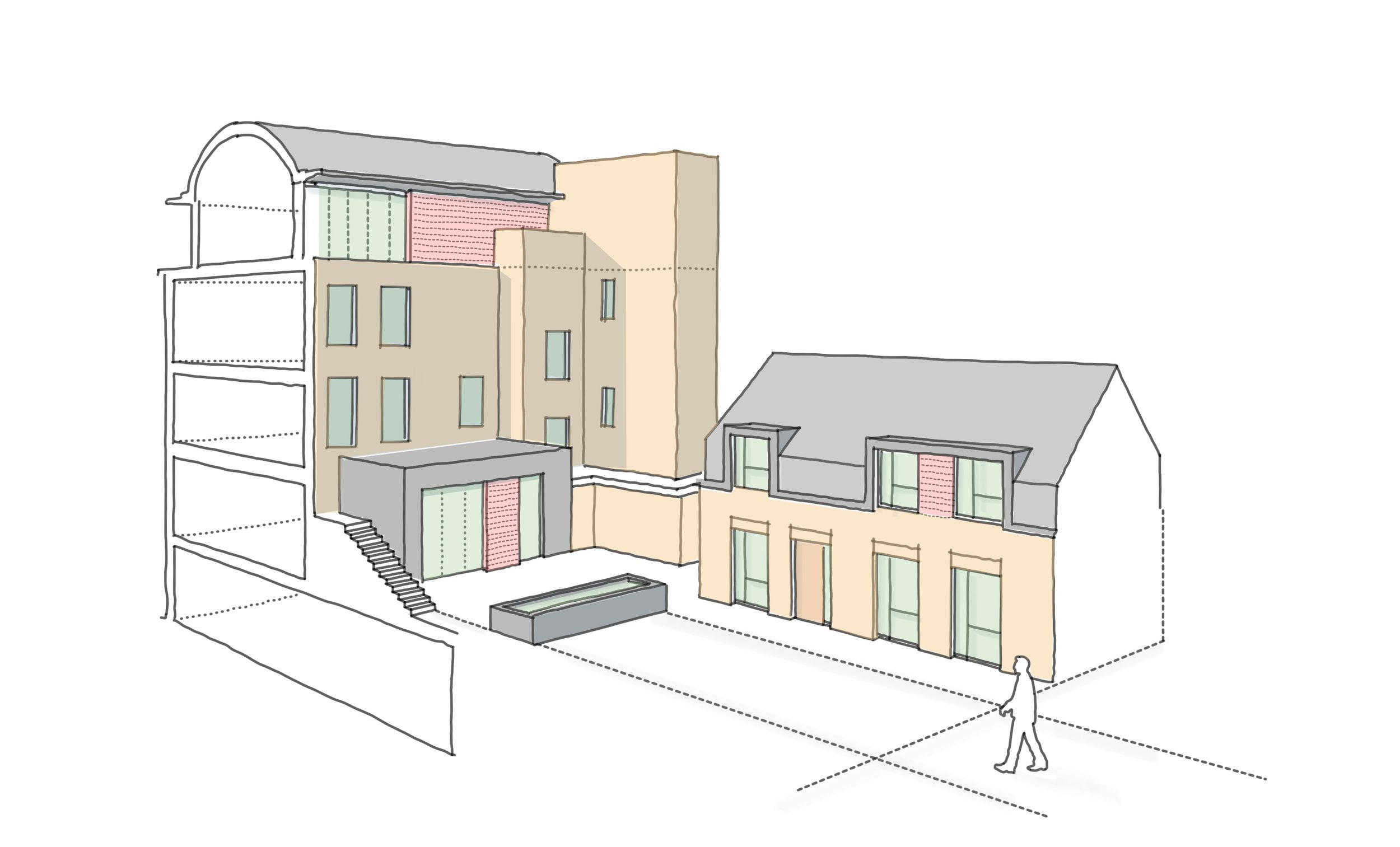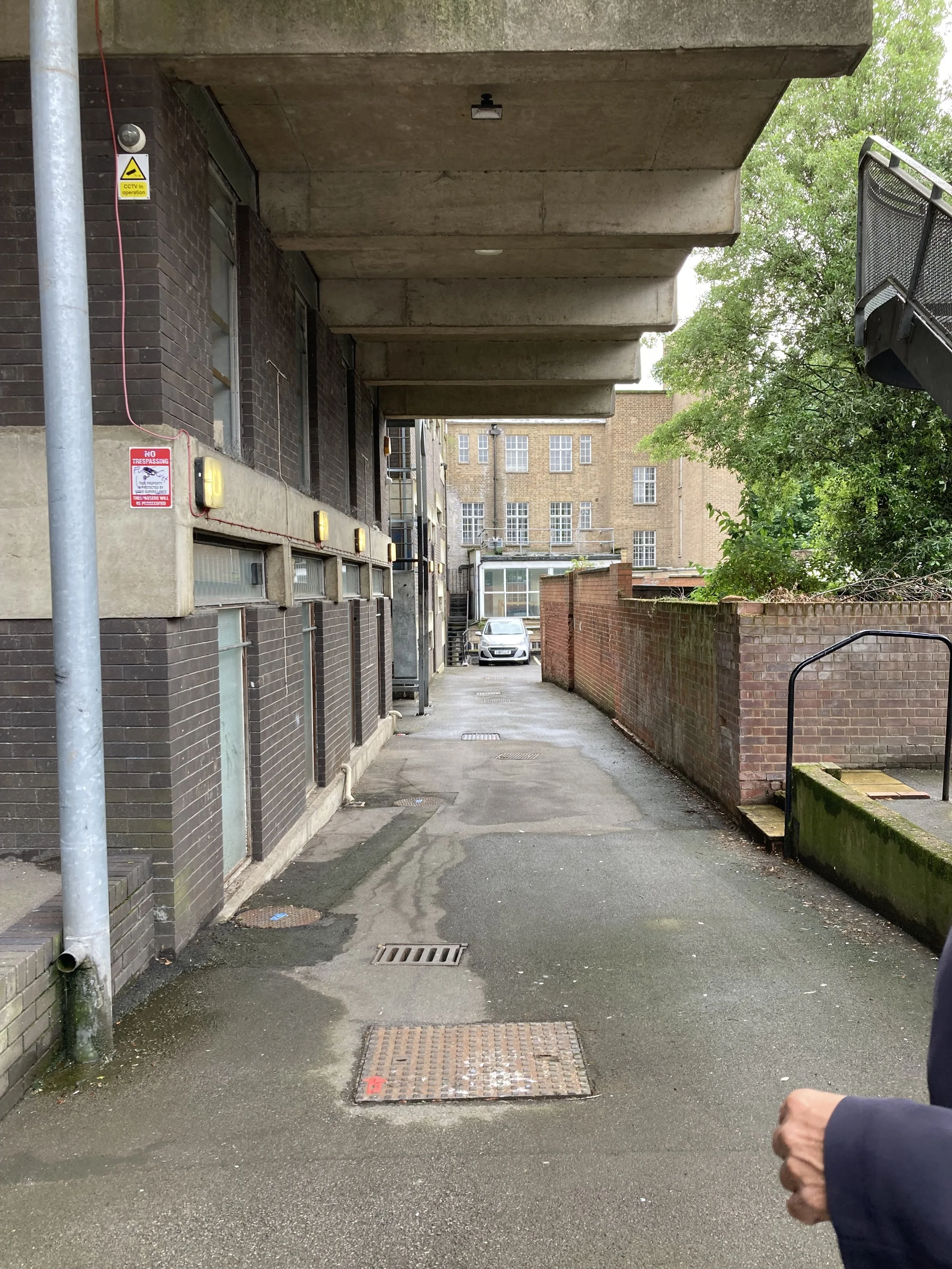Emlyn House, Leatherhead
Location: Leatherhead, Surrey
Client: Hague Investments Ltd
Status: Technical Design
Emlyn House is an interwar brick building and part of an extended mansion block located just off the High Street in Leatherhead. Formerly home to Barclays Bank, which was located over the entire four storeys, the building forms part of a portfolio of buildings in Church Street that are owned and managed by our client, and who, over recent years have continued to invest and upgrade the community into an active and vibrant retail and leisure-led mix-use location.
Located in the heart of Leatherhead’s Conservation Area, Church Street is characterised by mid-twentieth-century brick buildings. The site benefits from its strategic location within the pedestrianised area of Church Street, close to the Grade II listed Leatherhead Theatre and other commercial properties. The pedestrian-friendly environment, enhanced by recent urban landscaping, sets a conducive context for a vibrant commercial space and our brief was to open up the shopfront to form a pavement-side restaurant, with separate accesses for servicing and proposed residential accommodation above.
Key challenges were understanding the change in topography, which provides at-grade access at the front and rear of the building, but at ground and first floors, respectively. An open courtyard between the rear of the building and the former bank vaults on ground floor is to be enclosed with a two-story extension to provide additional restaurant space. Considered design intent was needed to make the proposed building adjustments acceptable to the conservation area and mitigate any impact to the adjacent listed theatre.
The early design process included devising a planning strategy that delivered permitted development consent for residential conversion of the upper floors before submitting a planning application for the rear extension and shopfront elevation changes. Alternative design considerations were also explored early in the project feasibility stage, including additional storeys onto the roof and newbuild accommodation within the rear car parking area. Viability analysis quickly ruled these elements out.
The proposed design retains the existing structure of Emlyn House, with significant modifications to its frontage and rear. The ground and first floors will be transformed from a bank into a dynamic restaurant space, featuring new glazing to replace the existing infilled shop front. This design aims to enhance street presence and integrate seamlessly with the surrounding architectural context.
The frontage enhancement features the introduction of slim-framed, aluminium windows and reconstituted stone surrounds to create a modern, attractive fully glazed shop front. The rear extension of a sunken courtyard to extend the ground and first-floor spaces, improves usability without altering the building's height or overshadowing adjacent properties.
As with all our retrofit projects there is an important focus on sustainability, and whilst reusing the existing building’s structure reduces embodied carbon, upgrades to the building fabric (using breathable insulation) and the introduction of a mechanical ventilation and heat recovery system will improve energy efficiency and reductions to operational carbon.
New built form uses bricks and steel framed windows that match the existing used at the rear of the building, which are an important feature within the conservation area and characteristic of the location. The redevelopment retains and enhances existing access points, the main entrance on Church Street, a side passage for residential use, and rear servicing access from the car park. The design adheres to inclusive principles, ensuring accessibility for all users, and incorporates secure by design measures for safety.
The transformation of Emlyn House will deliver several positive impacts, through positive compliance and community engagement ensuring an important area within the town centre is enhanced to meet local needs, bringing vitality and life into a struggling high street location. The redevelopment of Emlyn House into a restaurant space is a well-considered project that respects the historical and architectural context of Leatherhead while contributing to its economic and social vitality. By integrating sustainable practices and maintaining the character of the conservation area, this project exemplifies thoughtful urban development.






