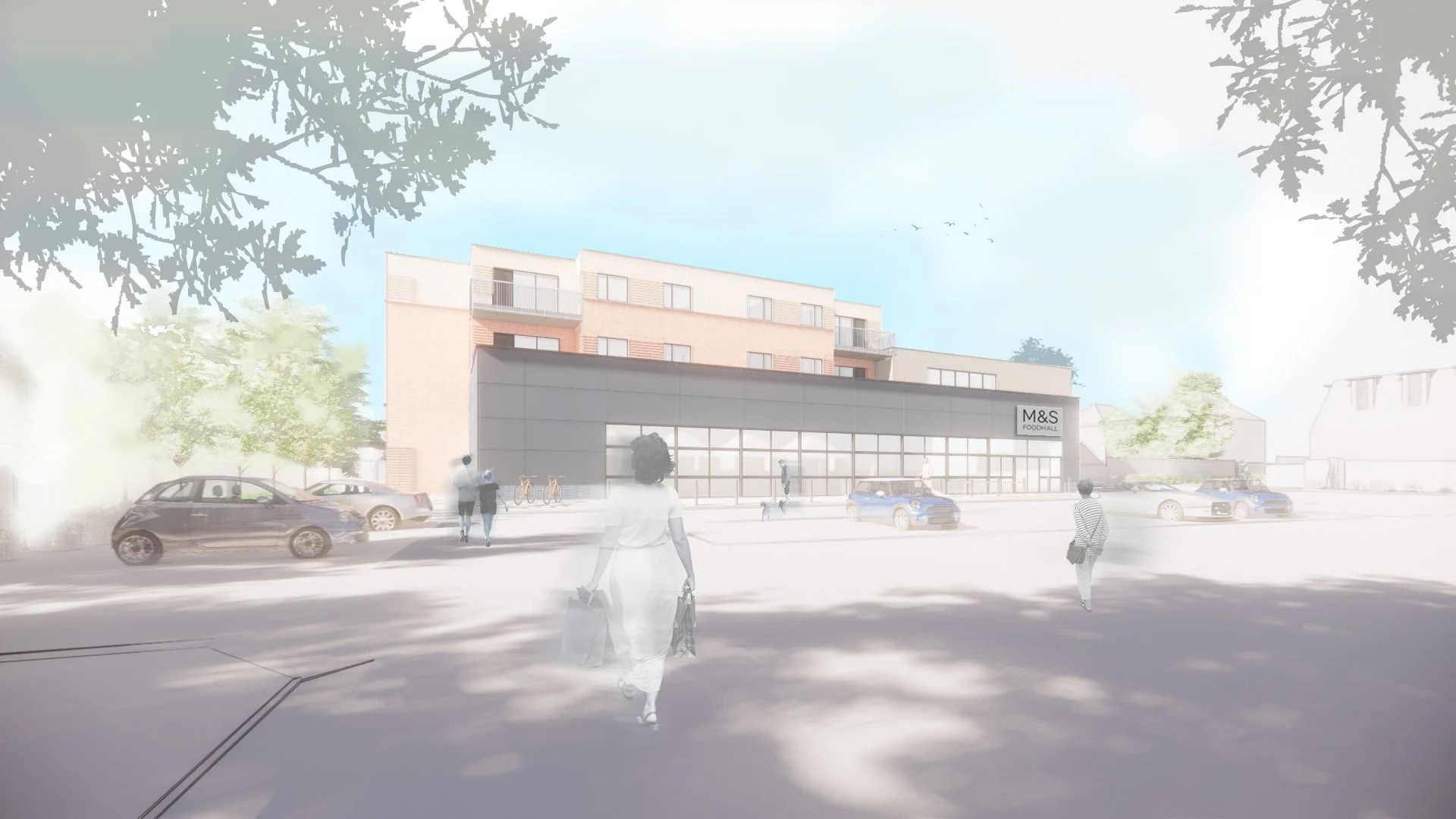Torrington Car Park, Claygate
Location: Claygate, Surrey
Client: Kilo Properties Ltd
Status: Pre-Planning
Torrington Car Park in Claygate is an innovative redevelopment project by Kilo Properties and aimed at revitalising an underused car park and transforming it into a modern mixed-use development comprising a convenience food store, affordable flats, and integrated sustainable features. The project exemplifies a harmonious blend of community needs, sustainable practices, and contemporary design within a sub-urban context.
The Elmbridge Borough Council owned site is within the designated town centre boundary and was identified through the emerging local plan as a site for redevelopment. The proposal seeks permission for the construction of a new M&S food store, accompanied by eight affordable rental flats, car parking spaces, and thoughtfully designed landscaping. The challenges encompassed integrating commercial and residential elements, addressing local housing demands, and ensuring that proposed scale and massing of new built form was sensitively located on a site that shares three of its four boundaries with residential properties.
Getting to the point of submitting a planning application required alignment with the local plan's redevelopment allocation, preserving existing access points, and ensuring minimal impact on neighbouring properties. The challenge lay in balancing the need for commercial convenience with creating a harmonious transition to the surrounding residential area.
The project's conceptual layout emerged from meticulous site analysis and proactive discussions with Elmbridge Borough Council's Planning team. A primary focus was on maintaining suitable distances from adjacent residential properties while optimizing space for the proposed development. Through collaboration, a design emerged that met both aesthetic and practical criteria, which include the integration of a new link to an existing public footpath located along the north-eastern boundary of the site, as well as ensuring the layout of the site is suitably efficient to accommodate servicing and access criteria.
The design philosophy of the project marries contemporary (sub)urbanism with contextual sensitivity. The design drew inspiration from the surrounding architecture while introducing modern elements that reflect a commitment to sustainable living. The inclusion of a food store, affordable rental flats, and sustainable features aims to fulfil both the needs of the community and the intent of Elmbridge’s emerging local plan for Claygate centre.
The design addressed the challenges by positioning the development at the southern and western boundaries, thus respecting distances from neighbouring residential properties. Emphasis on access, circulation, and separation of entrances ensures user safety and convenience. A flat-roofed, three-storey structure keeps the building at the same height as the surrounding commercial buildings, matching their character while accommodating its own desired individual functionality.
Materials have been carefully selected to harmonize with the local character while embracing contemporary aesthetics. A red/brown blend of brick adds warmth to the exterior, reflecting a traditional yet inviting ambience echoing nearby buildings. The residential windows feature slim composite frames in a complementary bronze colour, exuding a modern feel, while the food store includes sleek black aluminium-framed curtain walling and dark grey composite cladding.
The development placed strong emphasis on sustainability and energy efficiency. The adoption of Modern Methods of Construction (MMC) facilitates environmentally positive building practices, which intend to include air-source heat pumps, a sustainable urban drainage system (SUDS), together with electric car charging points and green travel alternatives that promote sustainable mobility.
The redevelopment of this site for an M&S food store and eight affordable flats will yield many benefits. Elmbridge Borough Council will achieve its objective of repurposing an underused car park into a thriving mixed-use development, catering to both the commercial and residential needs of the borough. The provision of affordable rental flats will contribute to addressing a desperate housing demand, and the sustainable features align with M&S’s commitment to environmental stewardship.
In conclusion, the redevelopment of this site will stand as a testament to strategic urban regeneration that respects local context while introducing innovative design and sustainable practices. The project's blend of a convenience food store and affordable flats demonstrates a balanced approach to meeting community needs and fostering a vibrant suburban environment. Through careful planning, design, and collaboration, the council will achieve a transformation that aligns with its commitment to holistic development and sustainable suburban centre living.







