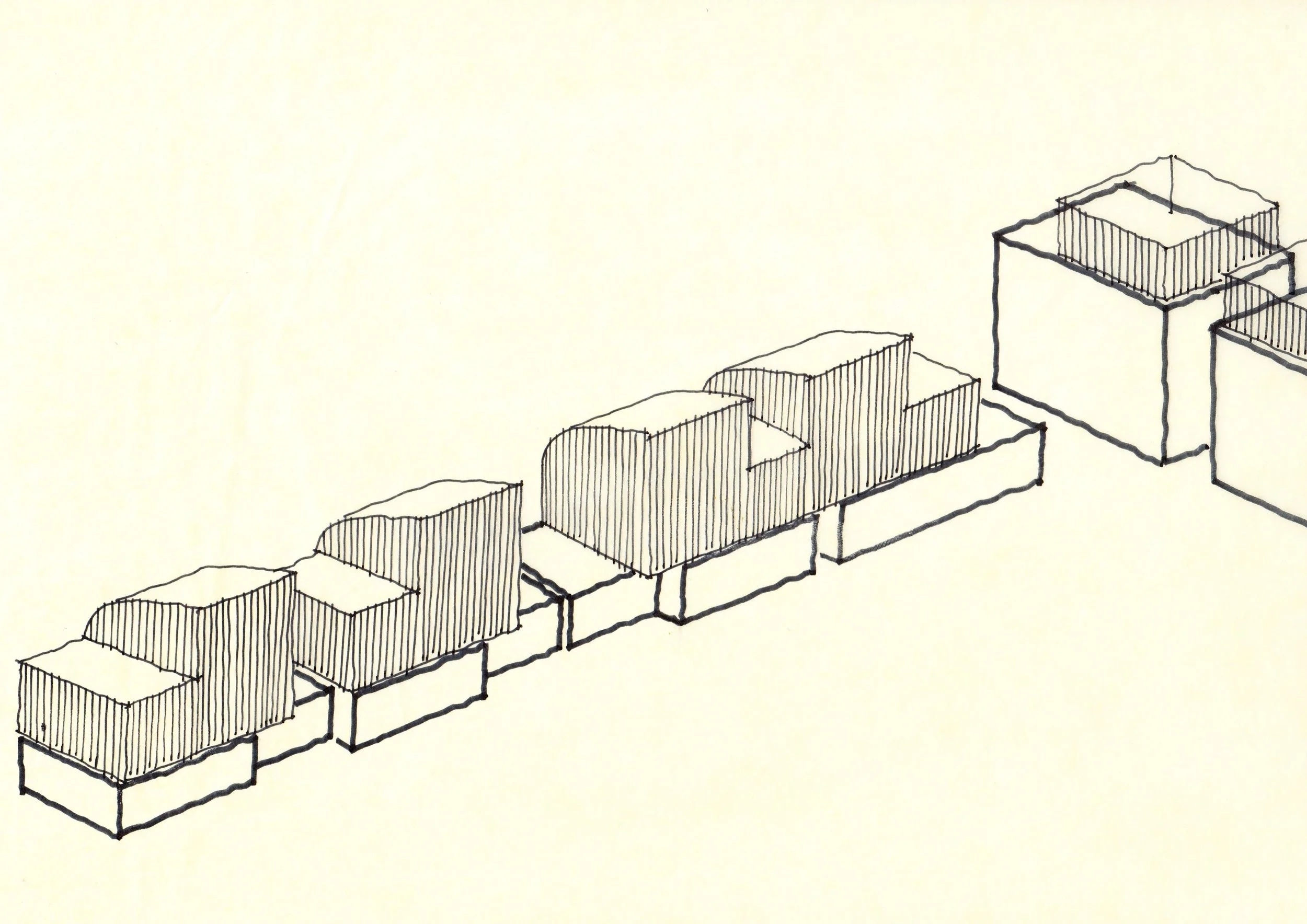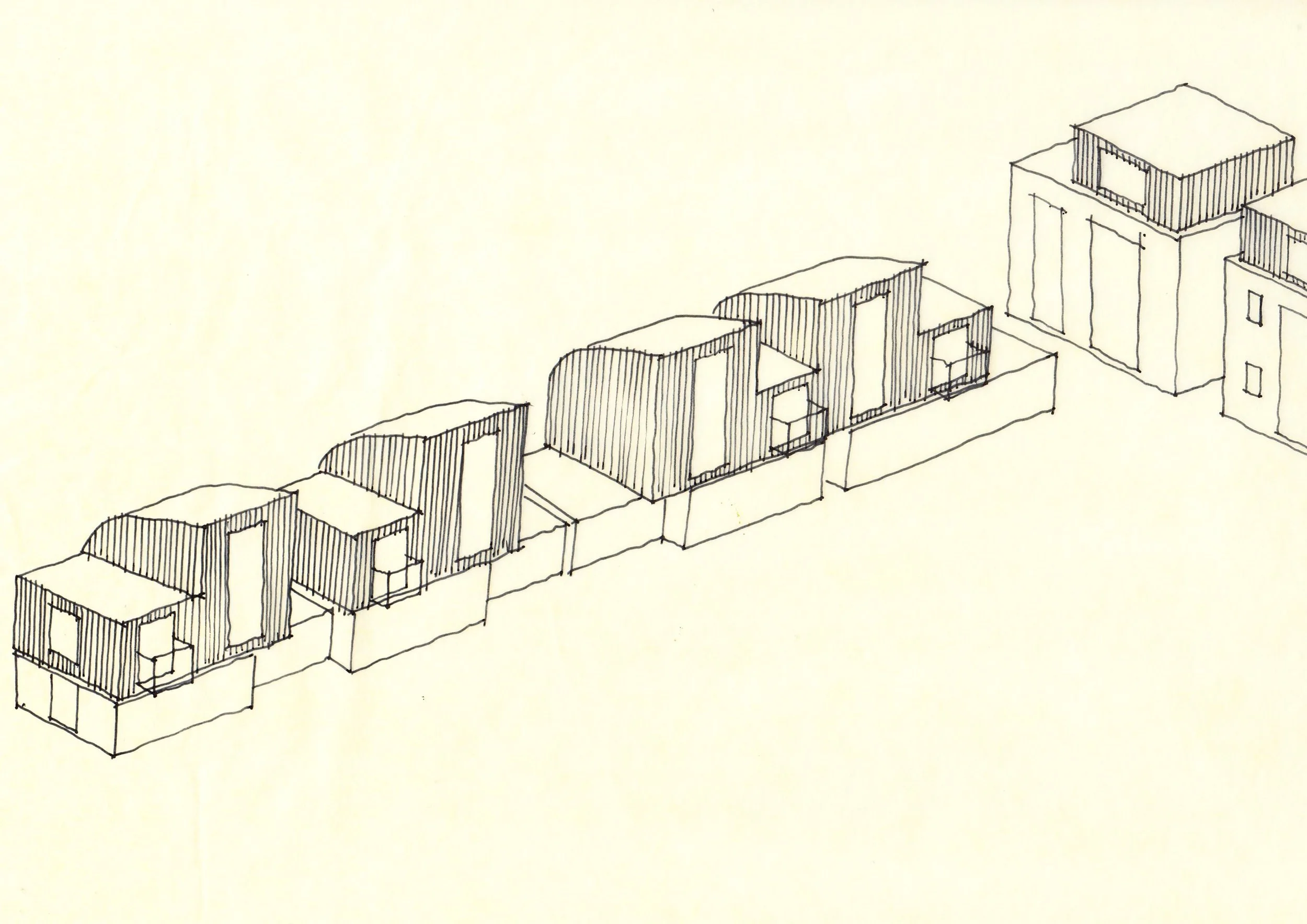Malta Road, Cambridge
Location: Cambridge
Client: This Land Ltd
Status: Planning
This proposed residential mews scheme in the heart of Cambridge makes more efficient use of a brown-field urban site by fitting into the existing architectural language and rhythm of surrounding streets. The development provides nine contemporary new homes with private outdoor space, car parking and bicycle storage.
The site’s former use was a local authority educational respite building that had been replaced elsewhere in the district by alternative facilities. The site is located towards the end of Malta Road, where it is an unadopted street primarily providing access to the rear of residential properties along Coleridge Road and Sedley Court – a children’s day nursery, which appears significantly oversized for its Victorian terraced street location.
The thin rectilinear site had several challenging constraints placed upon it; it contained protected trees, potential privacy issues relating to overlooking distances from the rear of properties along Mamora Road, the overbearing adjacent Sedley Court and associated noise issues relating to children’s play activity.
Working closely with the City Council’s Urban Design team at pre-application stage allowed us to demonstrate that a thin ribbon of courtyard mews houses running the length of the site (continuing the pattern of urban grain) would successfully address the constraints and concerns raised by the planning authority.
The client wished to deliver a combination of family houses and apartments within the constrained, yet sustainably located site. The early design process developed a concept of split-level three storey houses with a connecting central stair that could access accommodation at every half landing. Part of the ground floor plan is suppressed into the ground and the second floor is accommodated within the roof void, enabling three levels of accommodation to appear no higher than a two-storey building.
The focus of aspect from the houses was both into the mews and individual private courtyard gardens, providing outdoor space, alongside that located at first floor above each garage. Internalising aspect and daylight provision meant that no direct windows were needed at the rear of each house, mitigating any overlooking concerns from the existing houses behind.
Material choices for the scheme were a buff brick that matched the surrounding terraced properties, topped with a metal standing seam roof covering half of each house plot and curving downwards towards the rear - reducing and softening any impact of the proposal when viewed from the neighbours behind. The partial roof coverage provided space for more external space, this time at second floor level. It also provides the distinctive toothed pattern of the terrace’s profile.
The scheme achieved unanimous consent at planning committee, recognising the effective and efficient use of a difficult brown-field site and having positively addressed the site constraints with a sympathetic yet inspiring scheme, which will provide much needed new family housing in a busy city centre.









