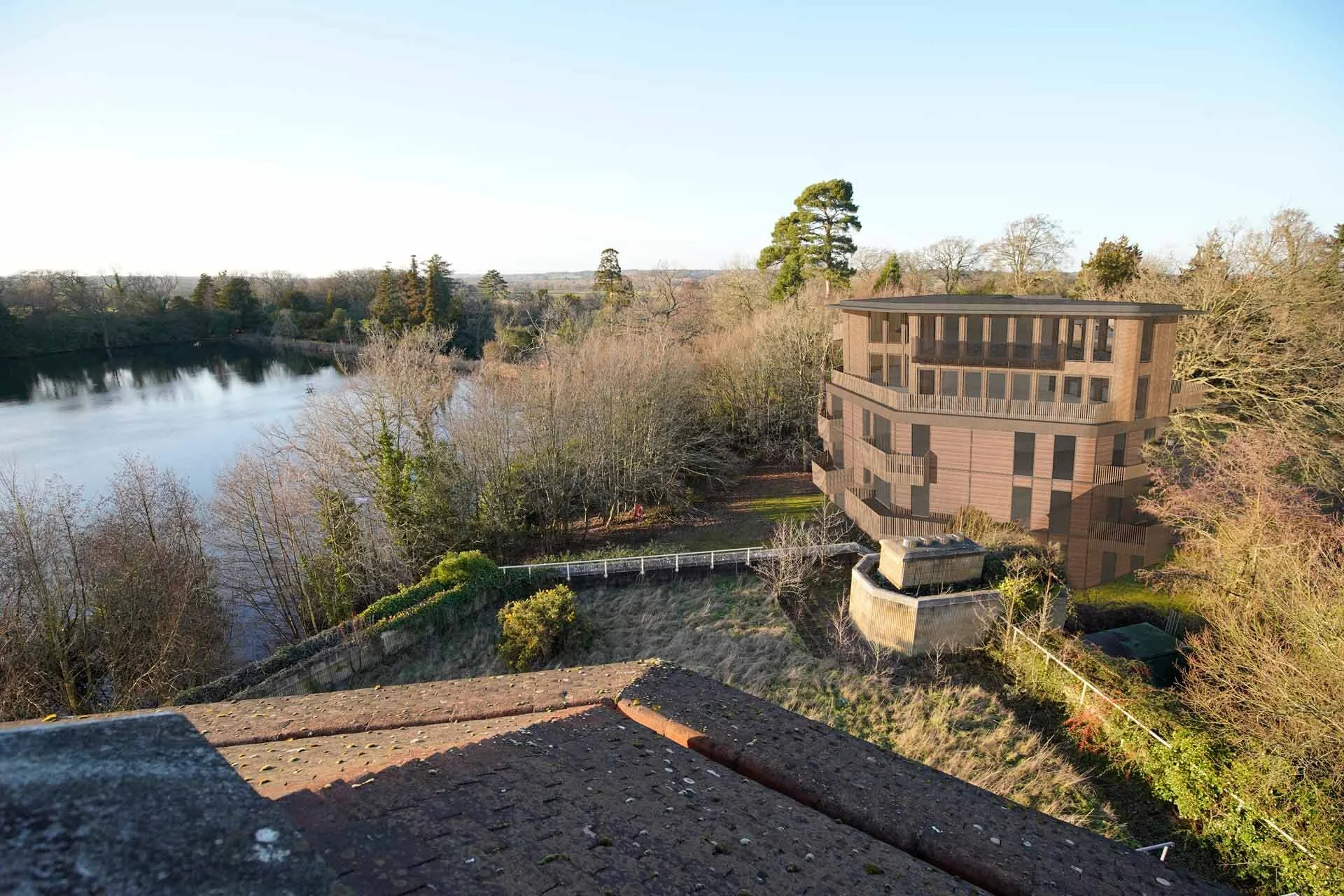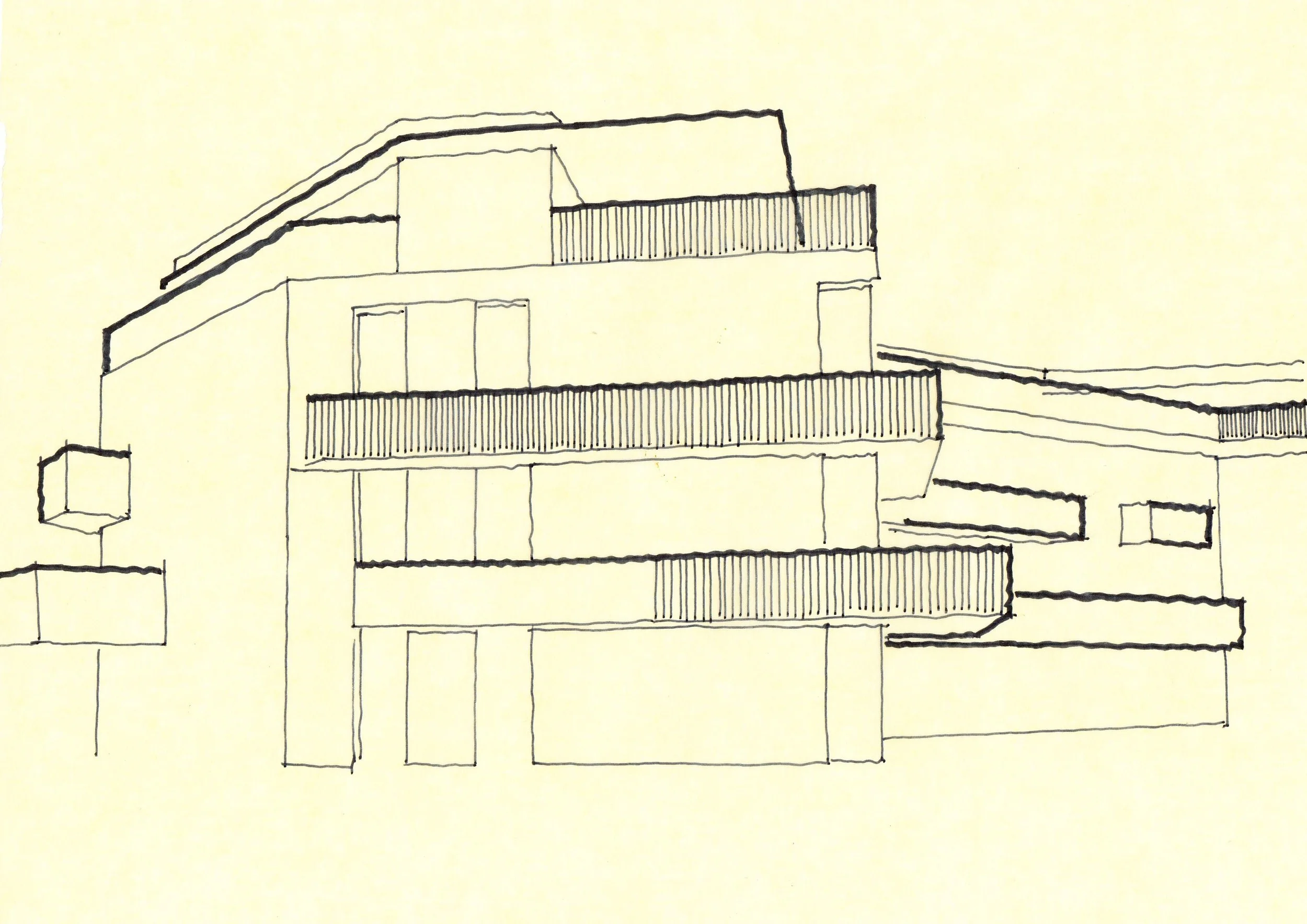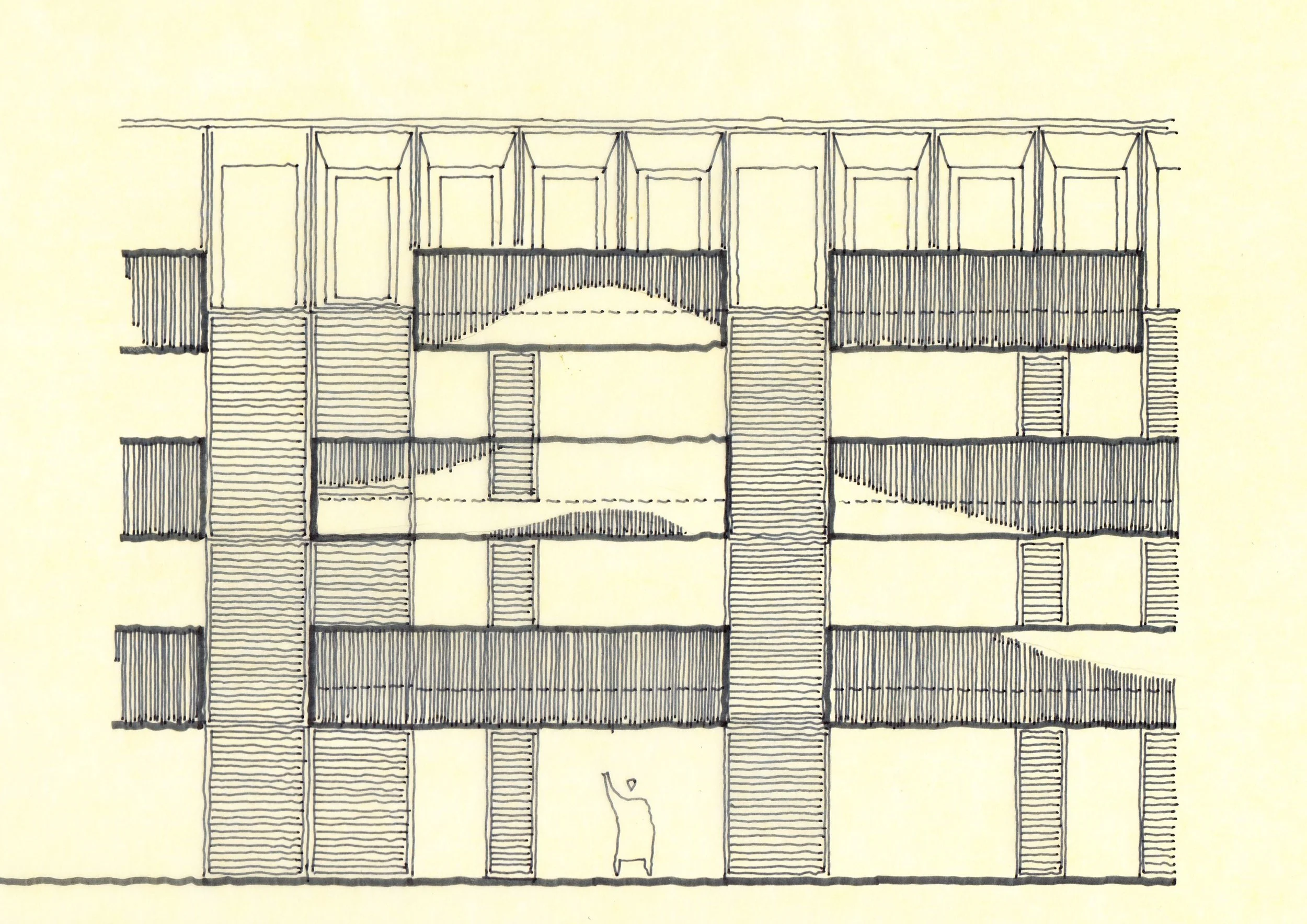Aldermaston Park, Berkshire
Location: Aldermaston, Berkshire
Client: Praxis Real Estate Management Ltd
Status: Planning
Aldermaston Park is an estate of significant historic value that is currently vacant, with a Grade II* listed Manor House needing significant work to prevent its further deterioration. Our proposals are for the residential conversion of the former hotel and office uses across the site and the restoration of the historic landscape. The heritage-led proposals are respectful of the unique context of Aldermaston Park and build on strong design principles to complete the previous owner, Blue Circle’s, original masterplan vision for Portland House.
The client’s brief was to halt the deterioration of the listed manor and provide sufficient new accommodation within the grounds as enabling development to ensure that the entire project was commercially viable.
Historic England were consulted in detail on this project and provided extensive guidance in relation to what was and what was not possible to consider for additional development. The heritage value was significant and the re-establishment of the historic landscape, which was integral to the manor also contributed to the number of restrictions placed upon the site. Residential use was the obvious and most viable alternative use to offices, however development in this location is also restricted by Aldermaston’s Detailed Emergency Planning Zone (DEPZ.)
A conversion of the existing Portland House and completion of several pavilions with extant permission was a compromised alternative to new buildings. Portland House is a distinctive angular structure set into the falling lakeside topography of the park. It is in distinct contrast to the Victorian Gothic architecture of the manor house. Designed by Richard Gilbert Scott (architect son of Sir Giles Gilbert Scott) Portland House will ostensibly remain in its existing form with concrete fabric and elevations continuing to be the predominate material.
Altogether the scheme will provide 229 new homes in a combination of the converted manor, former office building and new-build pavilions. All of which will be connected by a re-established landscape, a design that prioritises pedestrian movement and recreation within the park and around the lake.
New materials will be added to Portland House that contrast the robust concrete and clay tile palette. Sweet chestnut timber cladding is proposed to enclose the new pavilions; it is light in feel and colour and emulates the buff-coloured concrete of Portland House and the timber shuttering marks left by concrete formwork. The softer form and feel of timber is better placed to root the building into the extensive ancient woodland setting that surrounds the buildings within the park.
The scheme provides a considered solution that will rescue a valuable heritage asset that is otherwise at risk of being irretrievably lost, and giving it a new and sustainable future.











