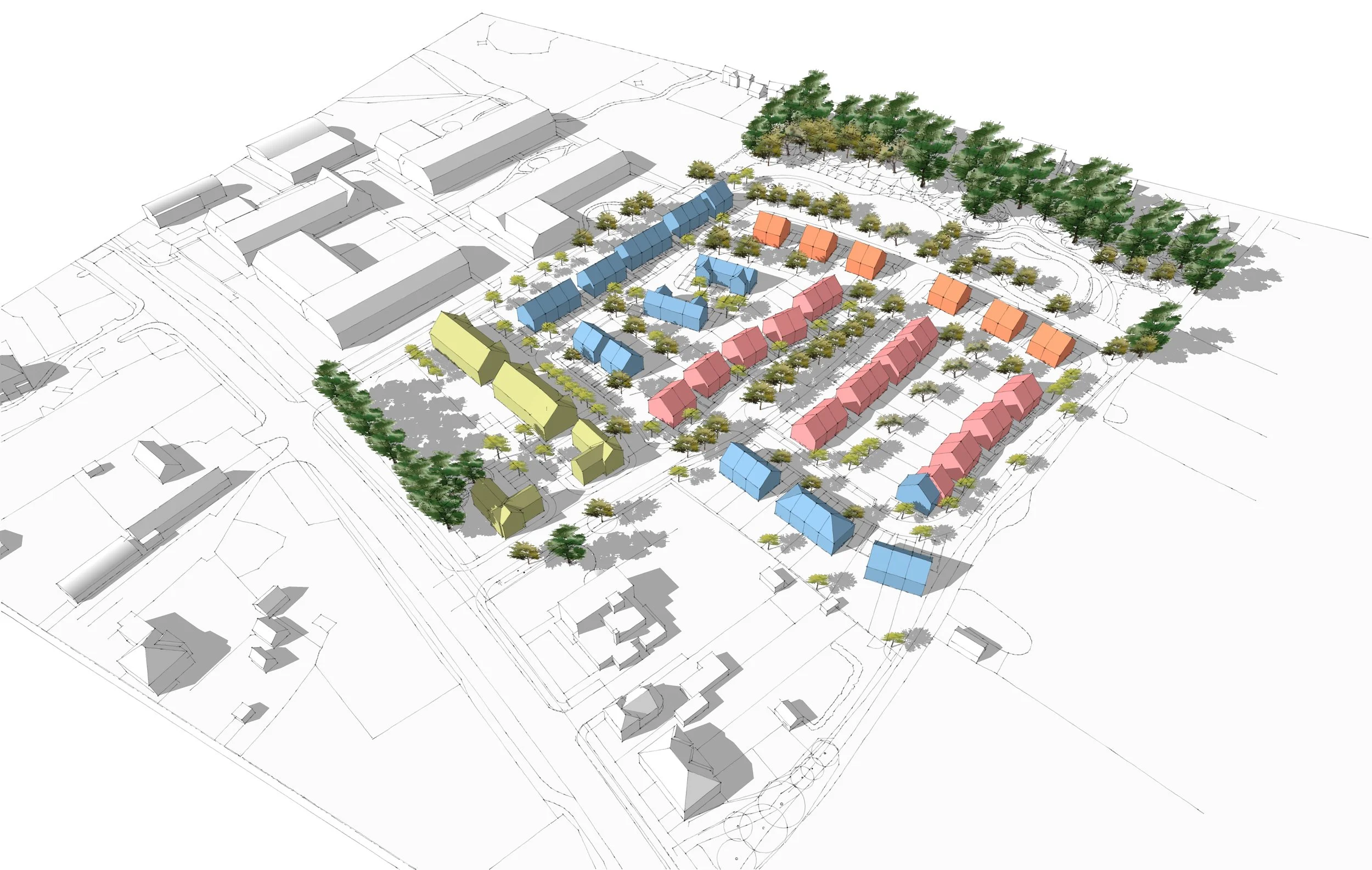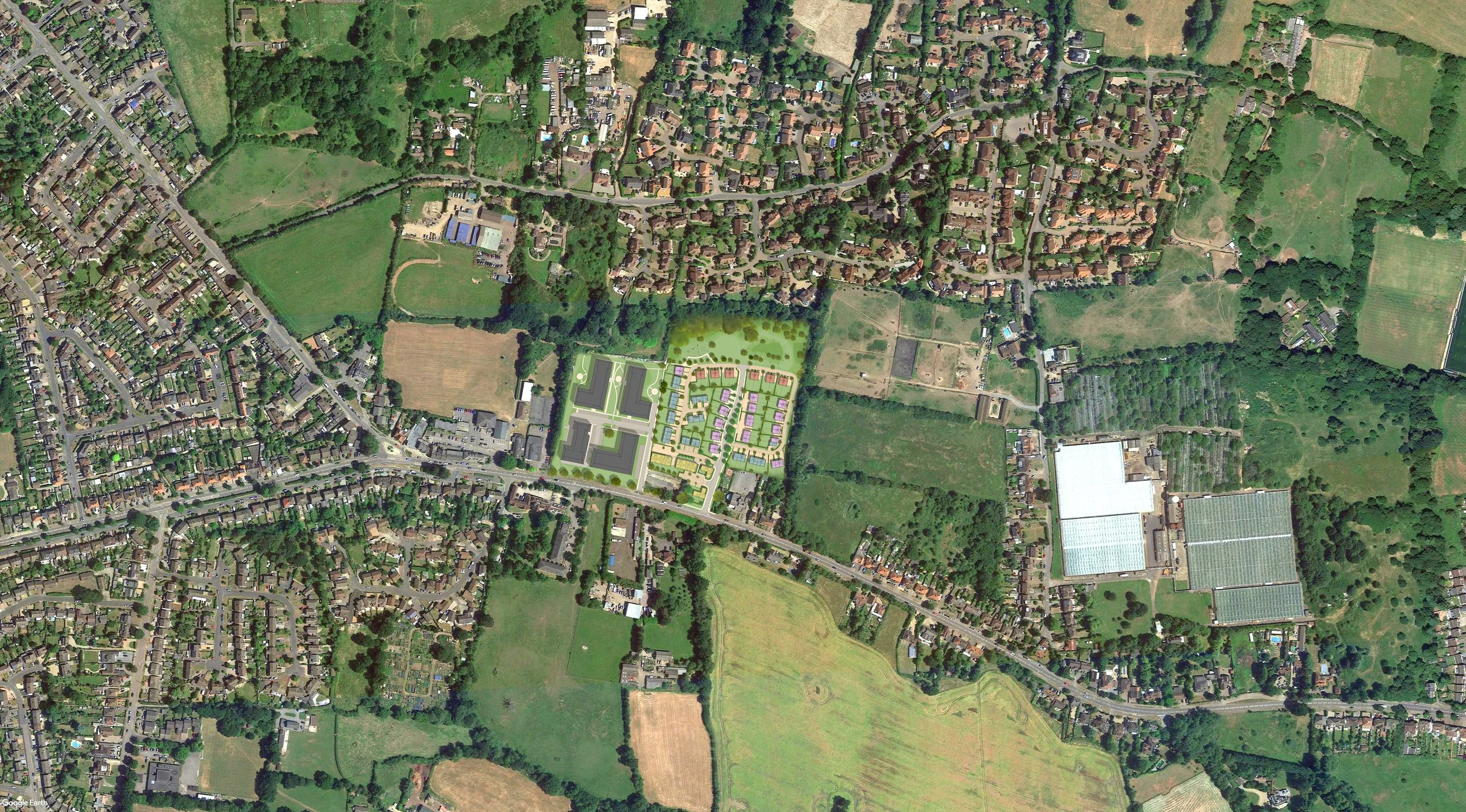Tina Nursery, Hertfordshire
Location: Goff’s Oak, Hertfordshire
Client: Landchain Ltd
Status: Planning
The former Tina Nursery is a 3.6-hectare Metropolitan greenbelt site previously occupied by redundant and dilapidated glass houses that were constructed to grow produce that would feed Londoners during the second world war. The outline planning consent achieved for Landchain was for 81 new dwellings that included a mixture of open market sales and affordable homes.
The client’s brief was to continue the concept and development themes established with Broxbourne District Council during the successful land promotion exercise that saw the site being allocated for new housing. The council’s vision for the site placed great importance on the design of the built environment and the delivery of sustainable development.
Working closely with the planning authority and undertaking community consultation we established a scheme that borrowed influences from surrounding residential areas, particularly reinforcing the existing tree-lined boulevard character of Goff’s Lane and introducing a similar concept through the centre of our site – to access the proposed area of public open space.
Local planning policies stipulated a low-density approach to residential development, which provided generous separation distances between dwellings and a very suburban approach to the layout and design of the scheme. We established early on an urban grain and layout pattern that was comfortable in this surrounding context and which could also integrate with another similar sized scheme that was being prepared on a site immediately west of Tina Nursery.
Materials selected for the scheme borrow heavily from existing residential development in Goff’s Oak, built mainly during the 1930s and 1950s housebuilding booms, using a mixture of brick walls and clay roof tiles that are common across much of Hertfordshire.
The proposals establish a strong sense of place, using streetscape and buildings to create an attractive and comfortable environment within which to live – optimising the potential of a redundant site by creating a sustainable mix of house types, conserving ecology and enhancing biodiversity by incorporating usable public amenity space.









