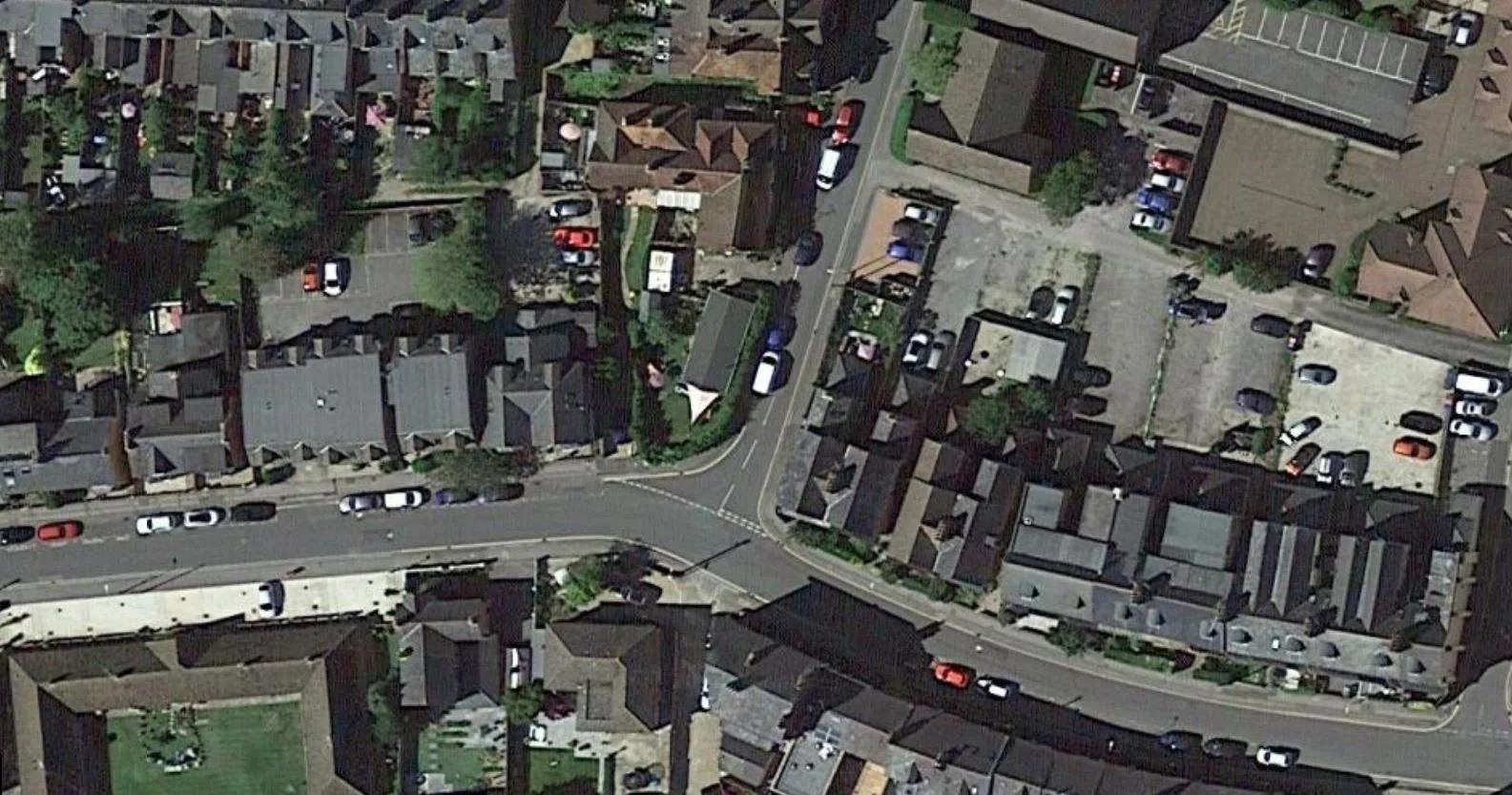Kennet Road, Newbury
Location: Newbury, Berkshire
Client: Four Acre Ltd
Status: Planning
3 Kennet Road is a town centre infill plot that already benefits from a residential consent - for an alpine timber cabin that currently occupies the site. The site forms part of the curtilage of a 19th century former farmhouse and is also located adjacent to the town’s conservation area, opposite two grade II listed buildings. The replacement dwelling is a contemporary take on a traditional three storey townhouse that visually turns the corner from Craven Road into Kennet Road.
The client’s brief was to design a family home on a prominent town centre street corner plot that they had previously succeeded in achieving a certificate of lawfulness to turn a temporary timber cabin into a permanent residence. Several specific challenges needed to be addressed during the design process, as part of the site is located within flood zone 3, it adjoins the boundary of the town centre conservation area and is in the proximity of two listed Victorian buildings.
A previous application prior to the certificate of lawfulness had been refused due the lack of sequential testing for the flood risk, plus some difficulties with the design and conservation area setting. Therefore, a fresh proposal required specific attention to proposed finished floor levels (to avoid flood risk) and a design that better considered the sensitivity of place and context of the site’s location.
The early design process involved understanding the constraints of the site, which included the limitation on footprint to avoid impeding flood storage, delivering compliant amenity and car parking, as well as scale, mass and detailing appropriate to the setting.
The design fronts onto Craven Road, which is a main thoroughfare in the town and comprises of three storey Victorian red brick, handsomely proportioned semi-detached and terraced houses. The rationale of the scheme was to pick upon the tall narrow form of theses surrounding elevations, and by emulating their plot width and window proportions, roof pitch and specific detailing, a design that is appropriate for the location could be generated. Expressed cream coloured brick quoins, stone lintels and contrasting brick bands are a common feature of several houses in this location and included here too.
The final layout is “L” shaped in plan with each tail of the “L” presented onto the street scenes of Craven and Kennet Roads. This enables tall and slim elevations to face the street and match the proportions of their immediate neighbours, whilst also stepping down to match the two storey dwellings on Kennet Road. The final design also includes street facing gables that continue the rhythm of the surrounding properties and include second-floor window located within them – again to match into the streetscape. Below this is a ground and first floor projecting bay window, providing, shadow and contrast across a brick facade. The arrangement of the plan helps the scheme to ‘turn the corner’ into Kennet Road and infill a noticeable gap in Craven Road’s street frontage.
Local Berkshire orange/red bricks have been selected, alongside cream-coloured quoins and “burnt end” expressed brick courses at second floor level. A slate roof and timber sliding sash windows complete a vernacular palette that adds positively to the surroundings. The dwelling will follow a fabric first approach to environmental design and use a combination of air source heat pump and mechanical ventilation and heat recovery technology to provide internal comfort within the completed scheme.








