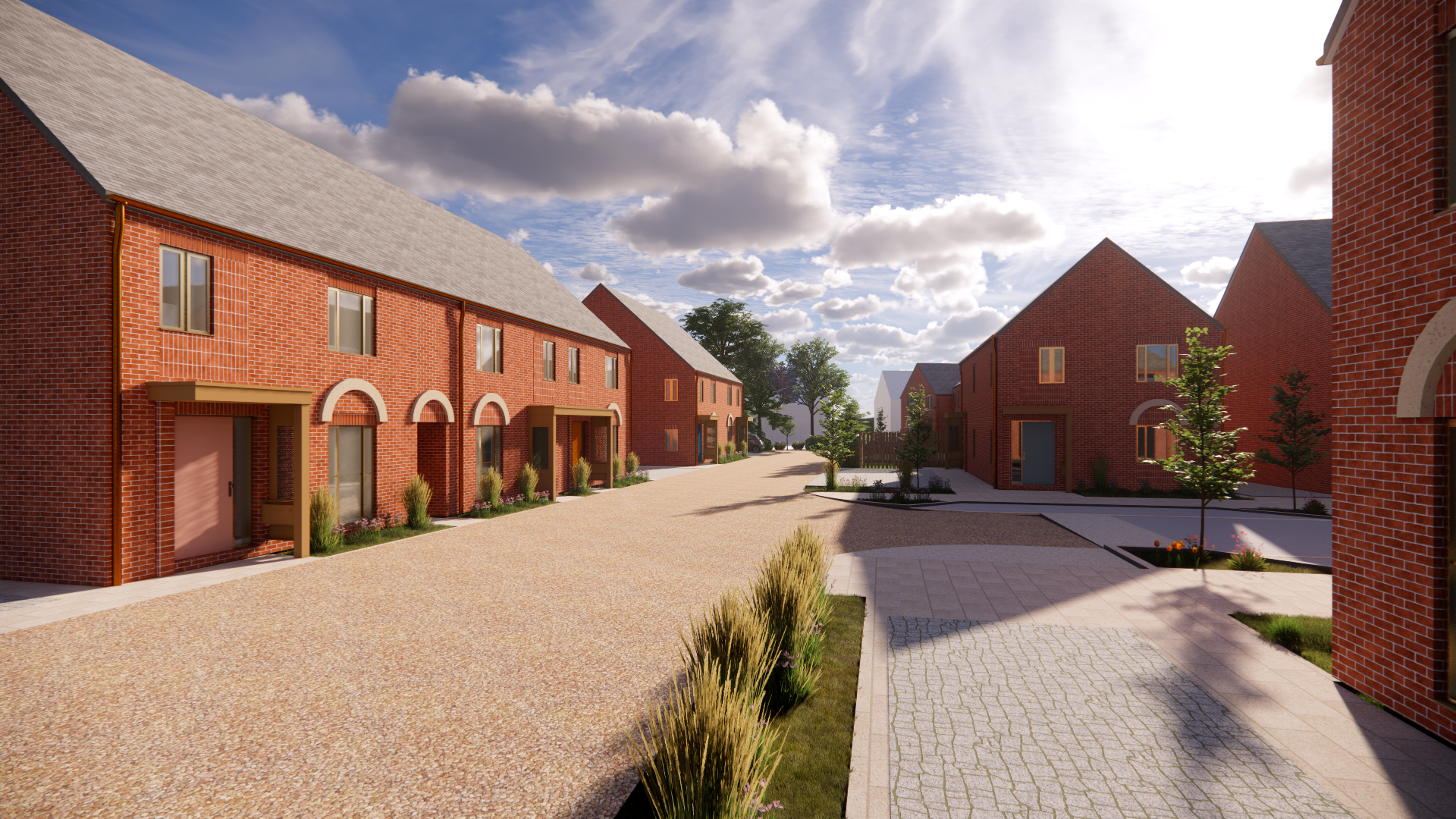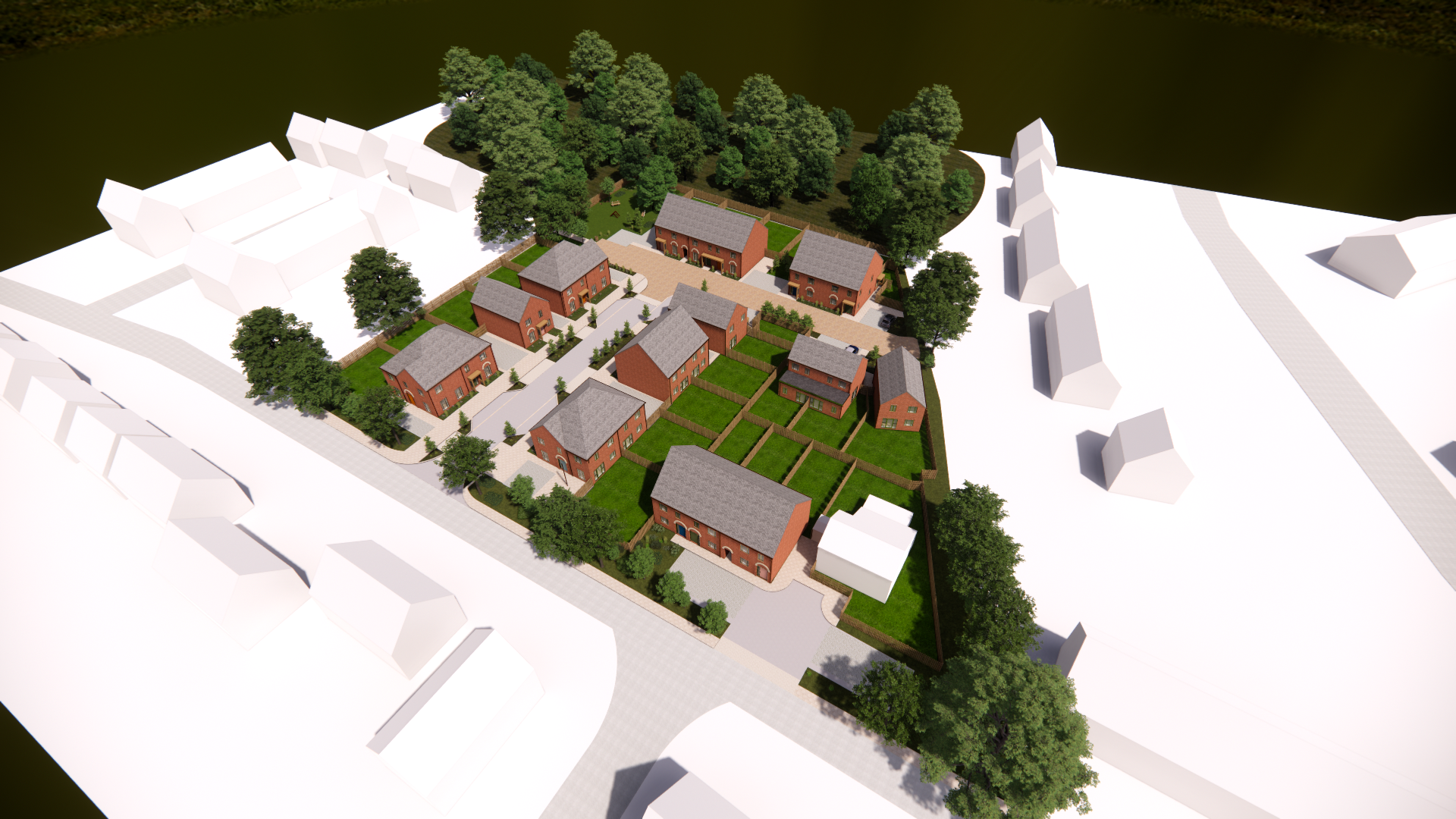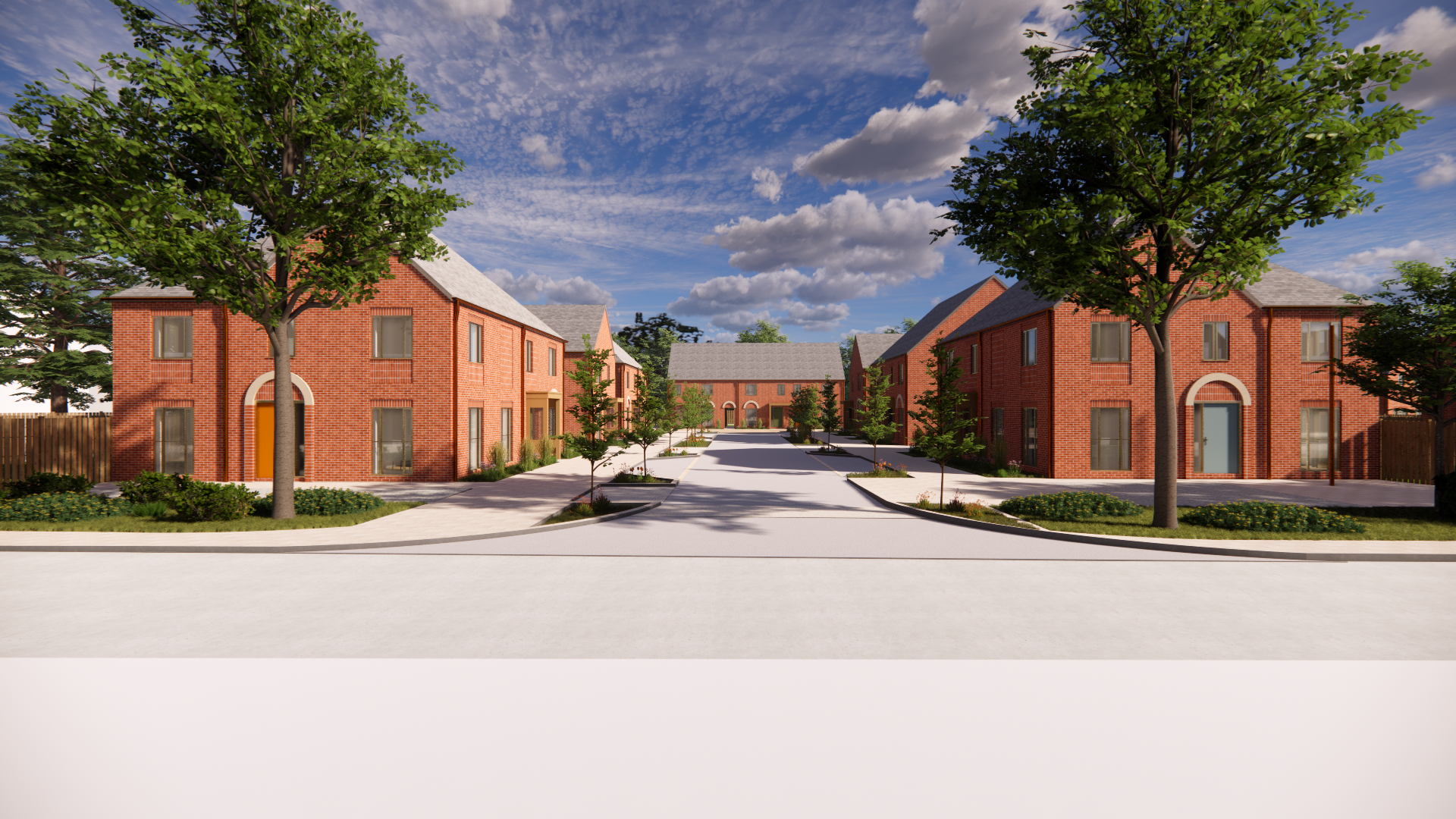Windmill Court, Berkshire
Location: Mortimer, Berkshire
Client: Sovereign Housing Association
Status: Planning
Windmill Court is a partly occupied 1970s retirement home, consisting of 35 self-contained flats and bedsits within poor-standard, single-storey accommodation. Sovereign Housing Association have little demand for this aging accommodation and commissioned iB Architects to undertake a feasibility study and prepare a planning application, for the redevelopment of the site into a modern family residential scheme for 24 new homes.
The Stratfield Mortimer Neighbourhood Plan refers to the provision of high-quality developments in the Parish, and that all developments within the settlement boundary should be subject to the preparation of a Site Design Brief. Sovereign’s site design brief for this project was to specifically create a high-quality housing scheme that adhered to the principles of their own recently adopted Homes and Place Standards. These principles required the scheme meets the identified need for family homes, achieve Nationally Described Space Standards, be well insulated, energy efficient and comfortable to live in, as well as respond to the semi-rural character in this edge of settlement location.
The brief also required us to retain as many of the existing trees within the site boundary and integrate usable public space for the benefit of existing and future residents, with two public rights-of-way located alongside the east and west boundaries of the site.
iB Architects, alongside Sovereign undertook extensive public consultation, including detailed discussions with the Parish Council, which led to meaningful amendments to the scheme. These changes ensured that the layout met with community requirements and included additional one-bedroom flats to directly replace the smaller dwellings removed through the loss of Windmill Court – aimed at senior residents who may need affordable housing in Mortimer. This inclusion also helps to create a diverse community within the development.
The conceptual layout of the development retains existing access points, a single detached family dwelling (Stafford House,) avoids tree root protection zones and provides a tree-lined new street-scape that passively controls car parking and includes a hard-landscaping scheme designed for a pedestrian friendly space. Existing access to Windmill Road is retained, coupled with observing the established building line to provide facing distances between properties of no less than 21 metres.
The layout also accommodates existing mature trees. A few of the lower grade trees are to be removed, however the overall scheme approach is to retain, protect and design the masterplan around them. Ensuring that the finer specimens maintain the identity and character of the location and provide open space in the north-western corner, linking to the public footpath and the public open space beyond.
A contemporary approach to the design of new houses provides modern homes whilst also maintaining a familiarity to the characteristics of the location. The detailed design was influenced by the stone Romanesque arches above the windows of the many Edwardian buildings locally (including the pub and the railway station) which provide a striking detail within the red brick facades and an identity to the buildings of Mortimer. We reinterpreted this detail into the scheme, and it forms a feature that hi-lights entrances and openings throughout the development.
The site is previously developed and therefore classed as a brownfield site, making it more sustainable than the development of greenfield land. The site is sustainably located and benefits from being located within walking distance of a railway station, direct access to public open space, and is targeting a biodiversity net gain (BNG) of 10%. The development includes a sustainable urban drainage system that accommodates rain gardens within the public realm landscaping, the planting of new trees, together with a fabric first approach to the design and insulation of the new dwellings, each of which will be fitted with air-source heat pumps and on-plot electric car charging provision.








