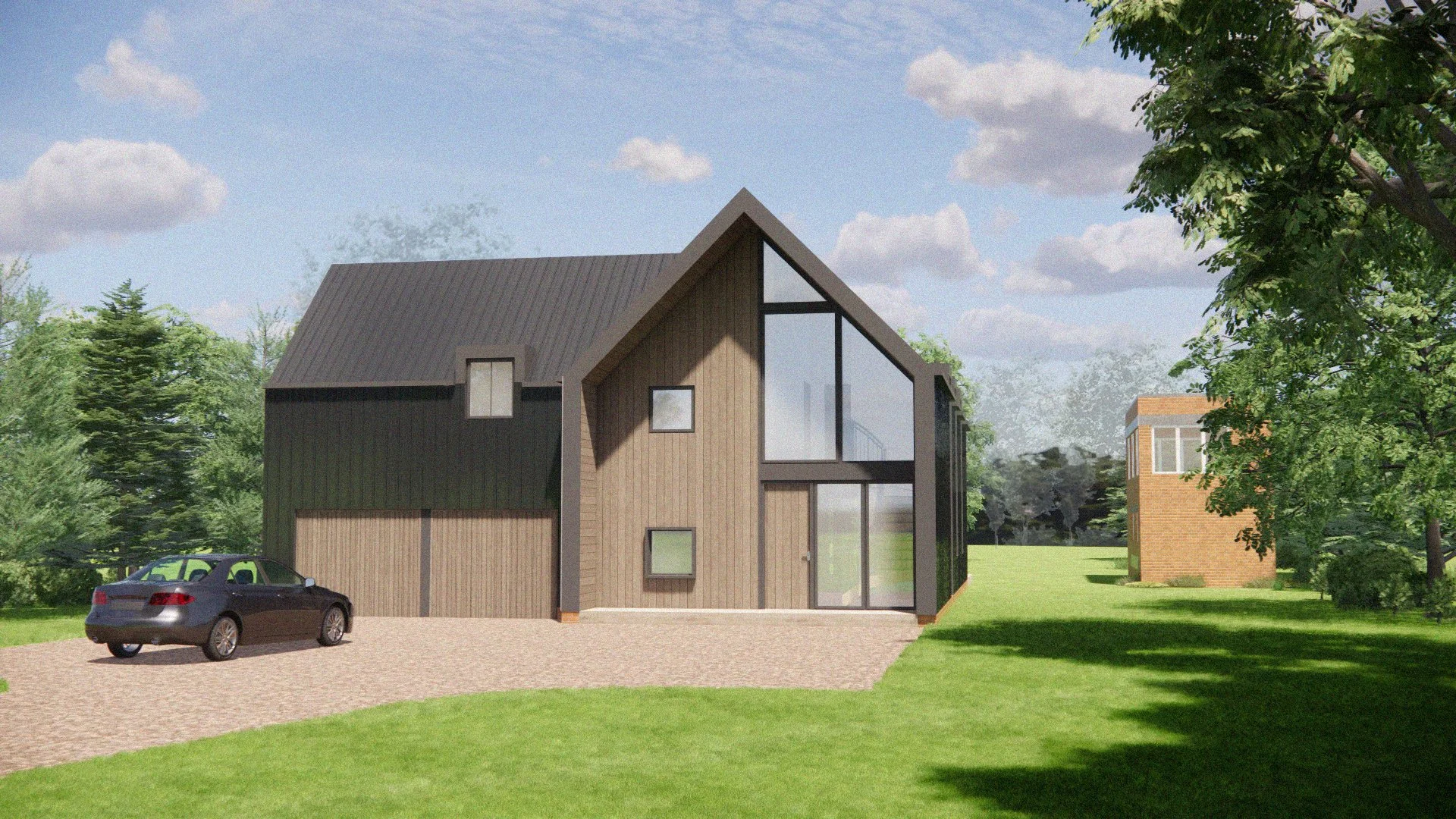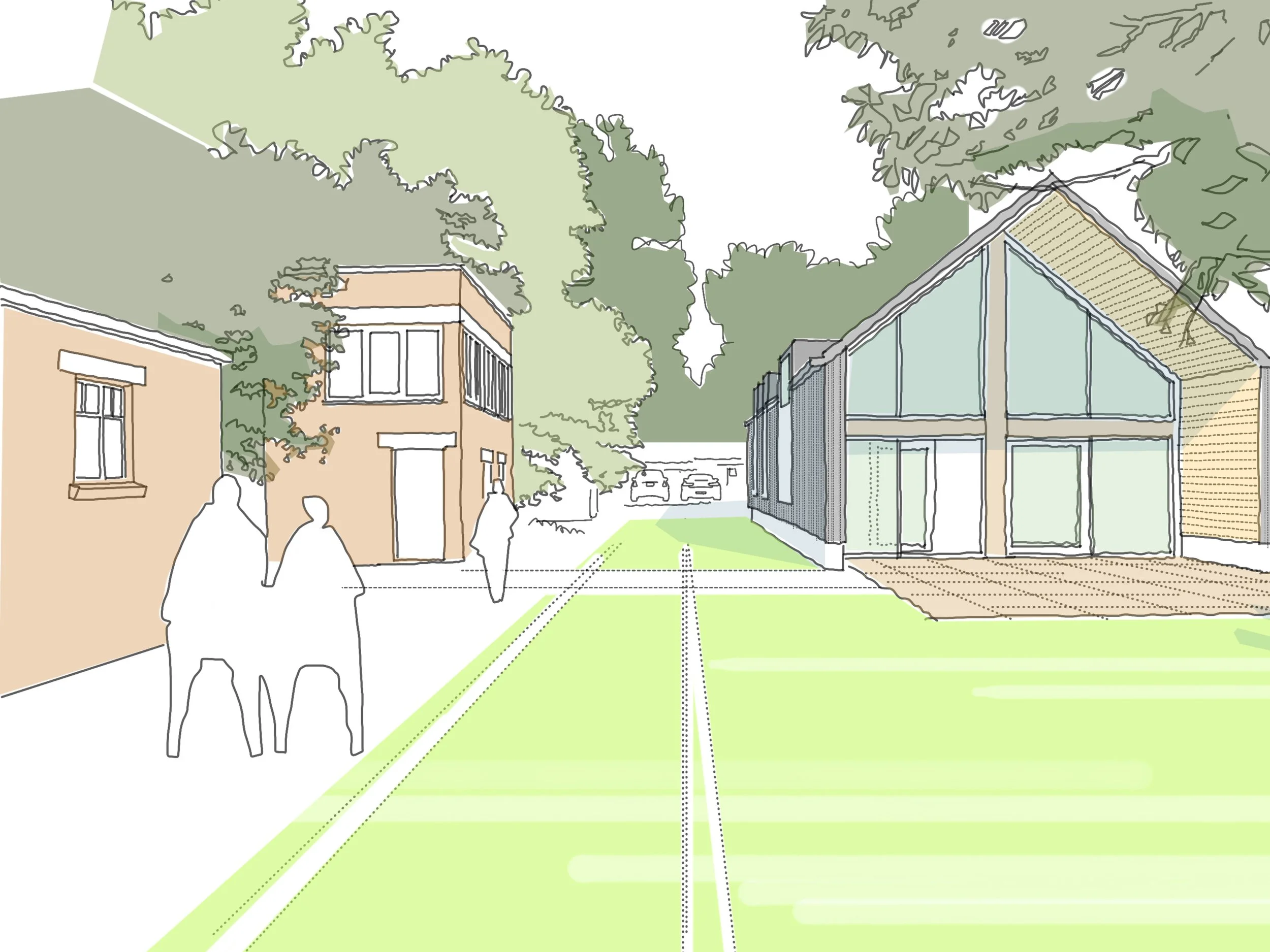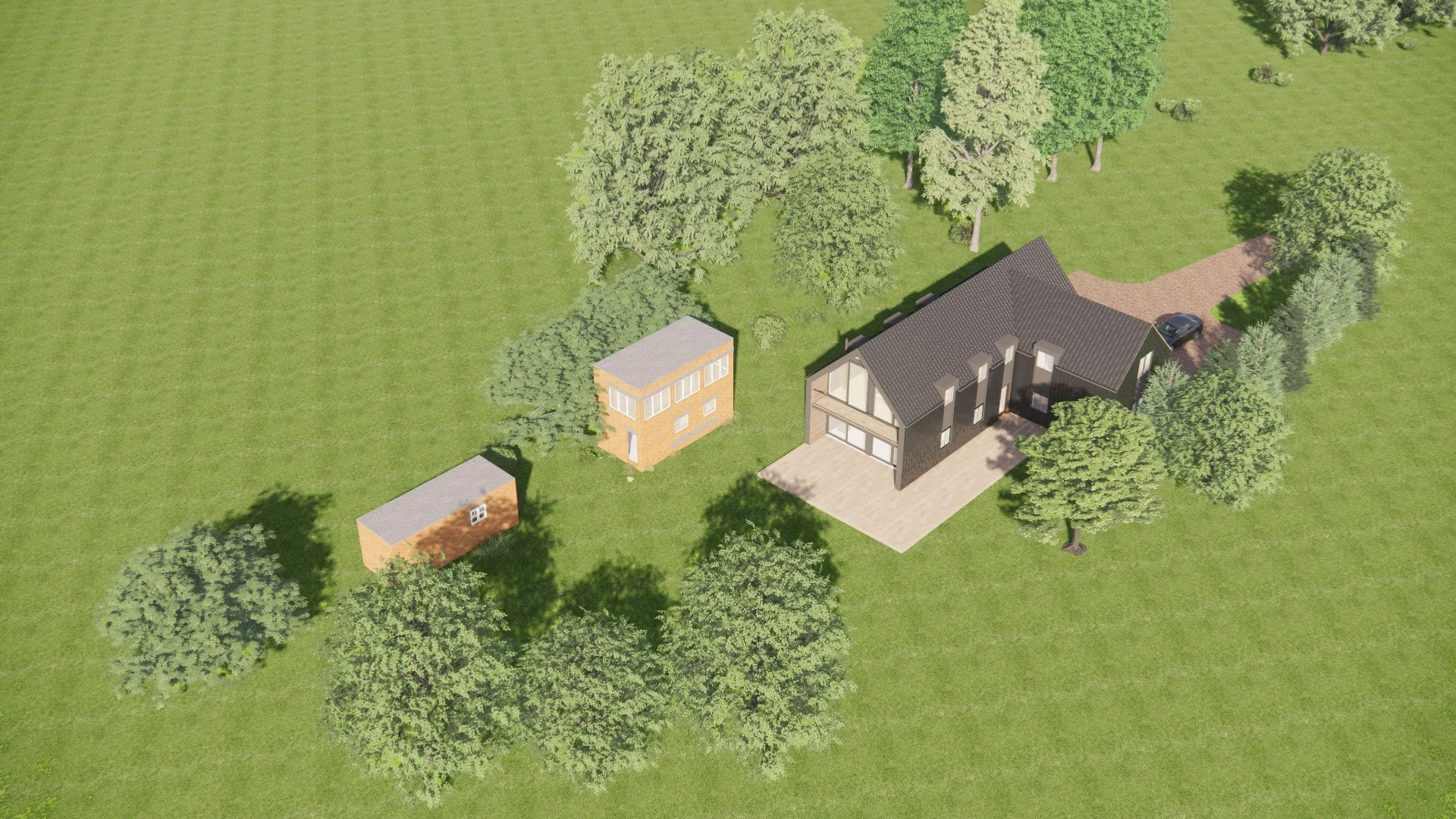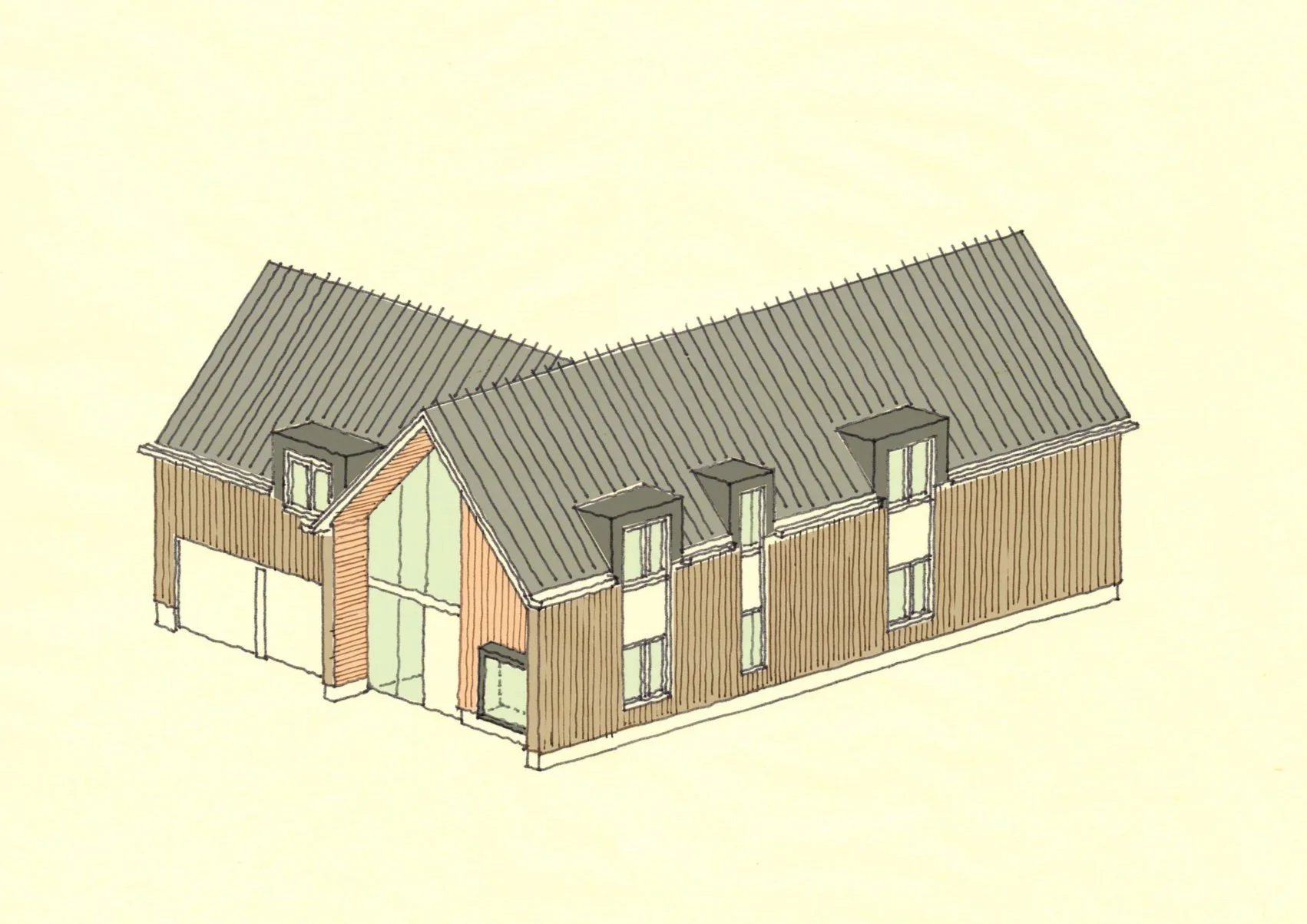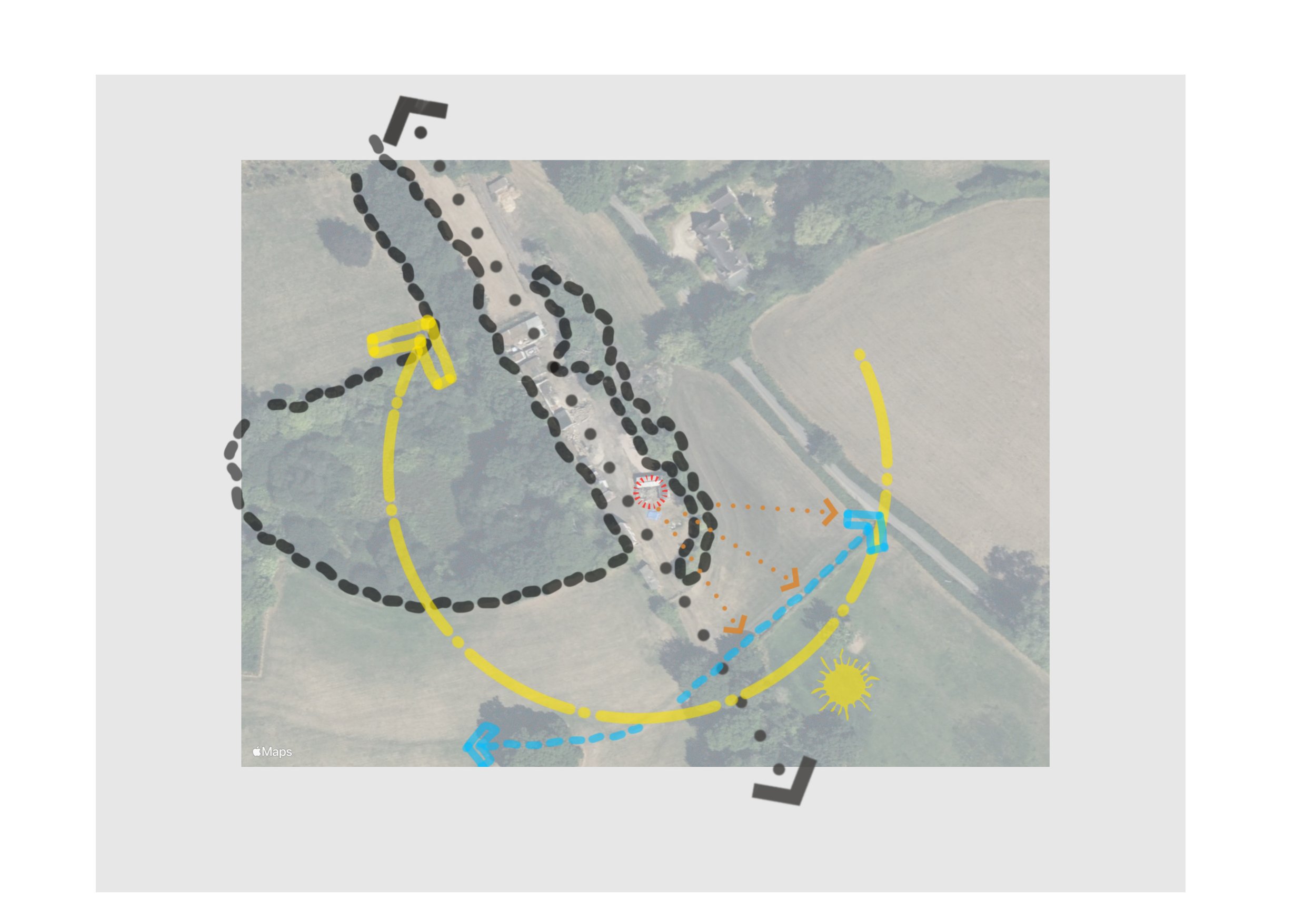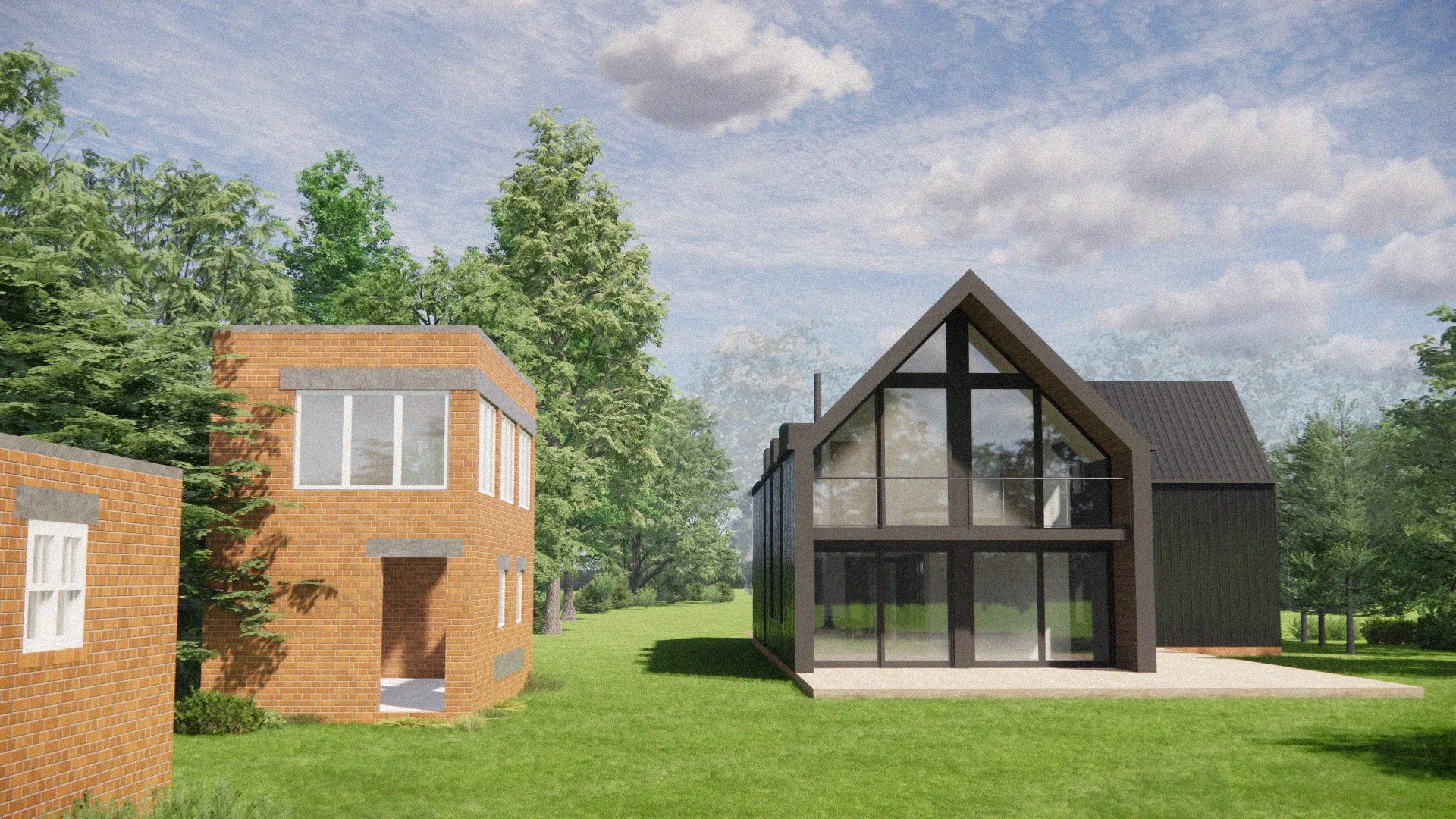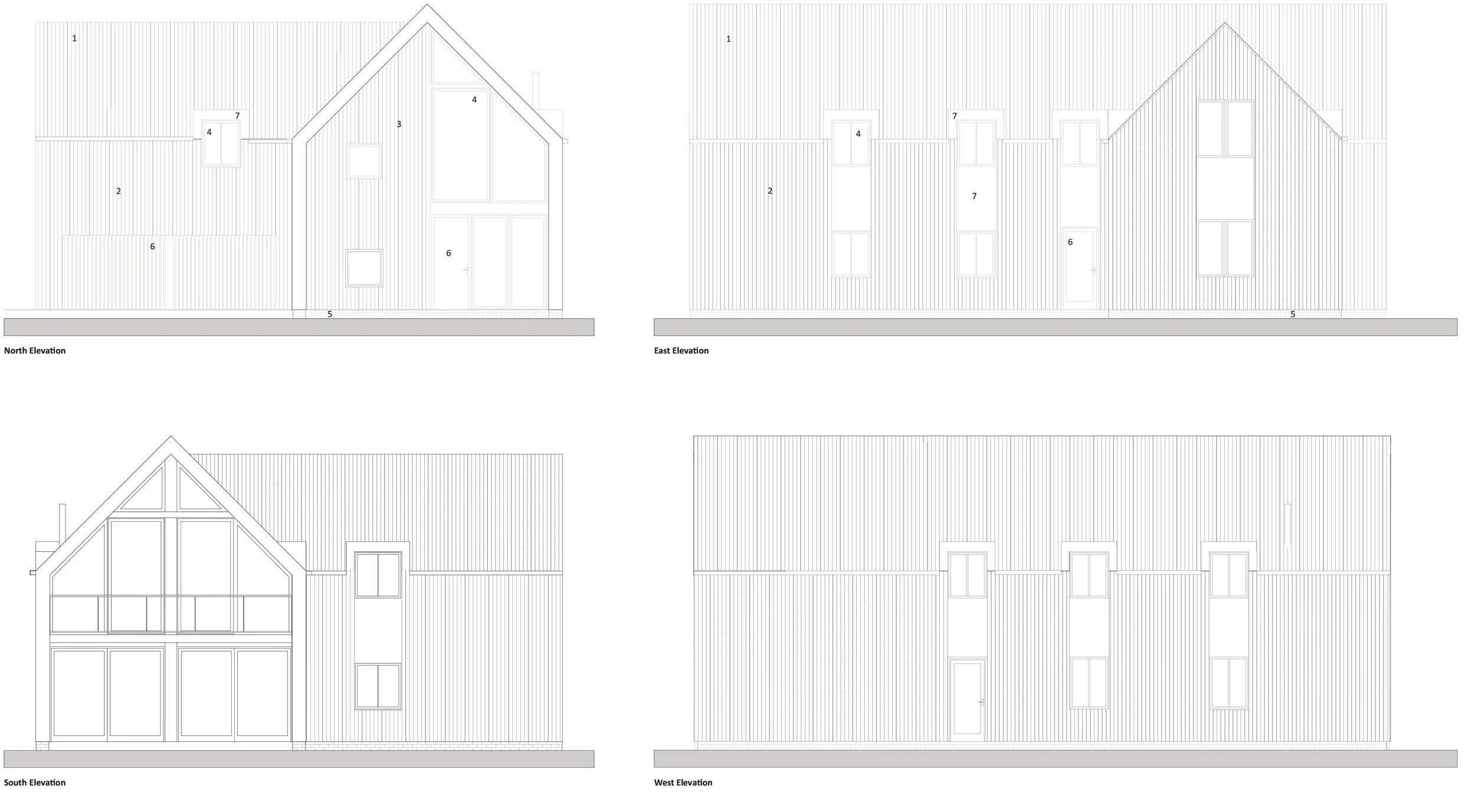Signal Box Farm, Hampshire
Location: Burghclere, Hampshire
Client: Private Individual
Status: Planning
The architectural project at Signal Box Farm in Burghclere, Hampshire, seeks to transform a historically rich yet underutilised site into a contemporary family dwelling that respects and integrates its railway heritage and rural context.
The brief for this project involved the creation of a new 238 sqm family dwelling on Signal Box Farm, addressing the challenge of blending new construction with the existing historical elements, including an old railway signal box and platform toilets. The design had to respect the site's heritage and rural location while meeting modern living standards and sustainability criteria.
The site posed several planning challenges, including its proximity to the North Wessex Downs Area of Outstanding Natural Beauty (AONB), a public right of way and the presence of several dilapidated agricultural buildings, some of which the proposal sought to replace. Ensuring the new dwelling did not adversely impact the existing trees and their root protection zones was critical. Furthermore, the site’s historical elements, such as the old signal box, needed to be preserved and respected in the new design, as well as views from the adjoining public footpath.
In the early stages, comprehensive site analysis and historical research were conducted to understand the context and constraints fully. The approach evaluated the existing structures and landscape to determine the optimal location for the new dwelling, ensuring minimal disruption to the site's natural and historical features, locating the house opposite the signal box, on the other side of where the track was located – ensuring the historical narrative is retained. A key constraint was the understanding of the local planning process and advising the client that whilst new homes are not permitted in open countryside, the absence of a local plan without demonstrated housing numbers, provides a window of opportunity to achieve their dream.
The design rationale centred around integrating the new dwelling into the rural and historical context of Signal Box Farm. Inspired by the agricultural and railway heritage, the new house was designed to resemble a railway building, akin to a goods or engine shed. This approach ensured that the new construction harmonised with the existing signal box and platform buildings.
The final design features a one and a half storey house oriented parallel to the former railway line. This placement maintains visual continuity with the existing railway structures. The design includes full height glazing at the ends of the house, allowing for natural light and views of the countryside. The house’s form and materials reflect the site's industrial and agricultural heritage, providing a contemporary yet contextually appropriate aesthetic.
The materials chosen for the new dwelling include profiled metal cladding, timber cladding, and brick plinths, echoing the agricultural and industrial vernacular of the area. Powder-coated aluminium framed glazing offers a modern touch, ensuring durability and a refined aesthetic. These materials not only respect the site's history but also provide a sustainable and low-maintenance solution.
Sustainability was a core focus of the project. The design adopts a "fabric first" approach to energy conservation, incorporating Modern Methods of Construction (MMC) and photovoltaic energy generation to exceed current Building Regulation requirements. The retention and enhancement of existing trees and landscaping contribute to biodiversity and ecological balance on the site.
For the client and future occupants, the new dwelling offers a high-quality, flexible family home that respects the historical and rural context. The thoughtful integration of the design into the landscape ensures minimal visual impact on neighbouring properties and a sensitive and improved view from the public footpath. Societally, the project revitalises a neglected site, preserving its historical significance while providing a model for sensitive rural development. The sustainable design approach will set a benchmark for future projects in similar contexts, demonstrating how new construction can honour and enhance historical and natural environments.

