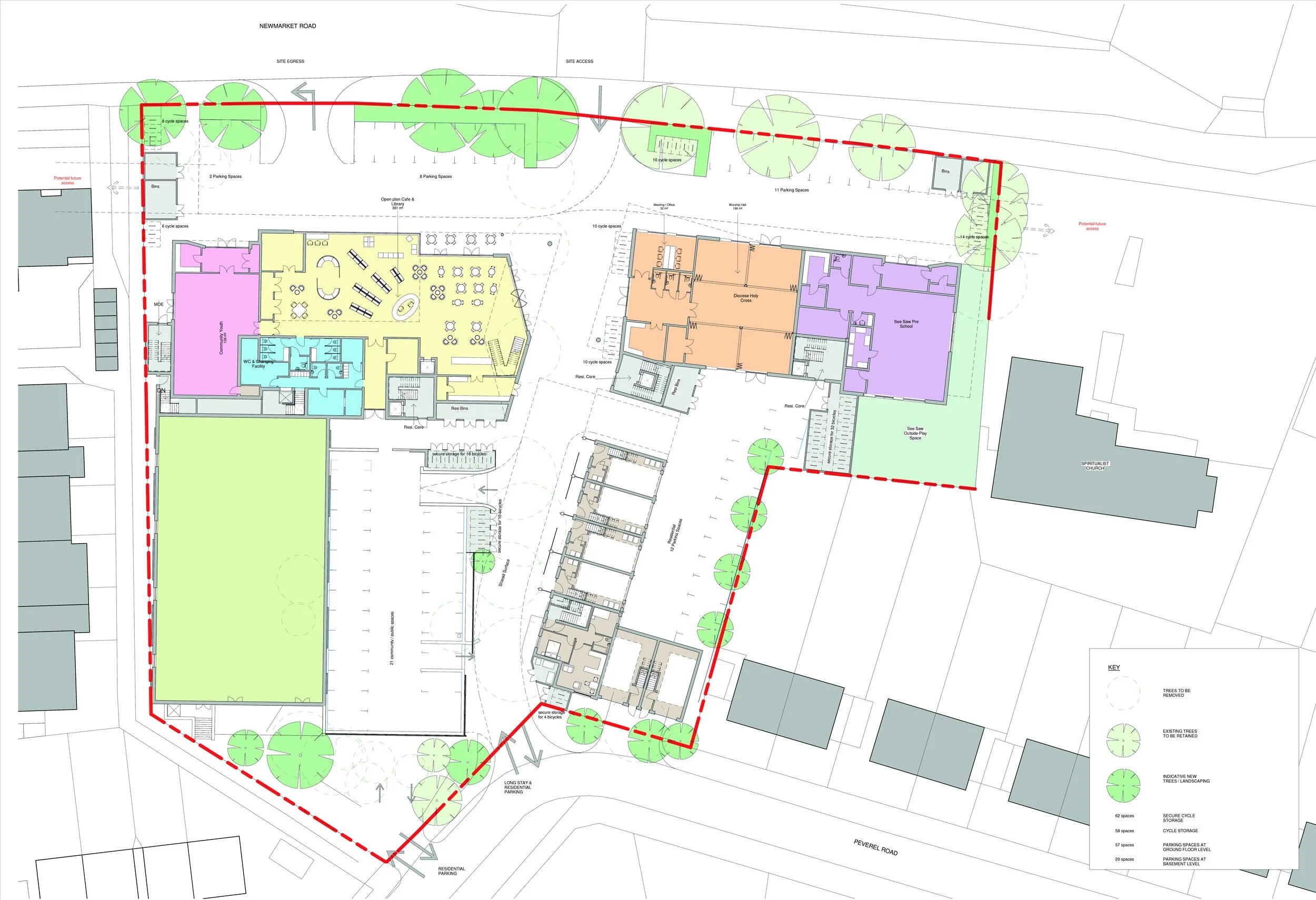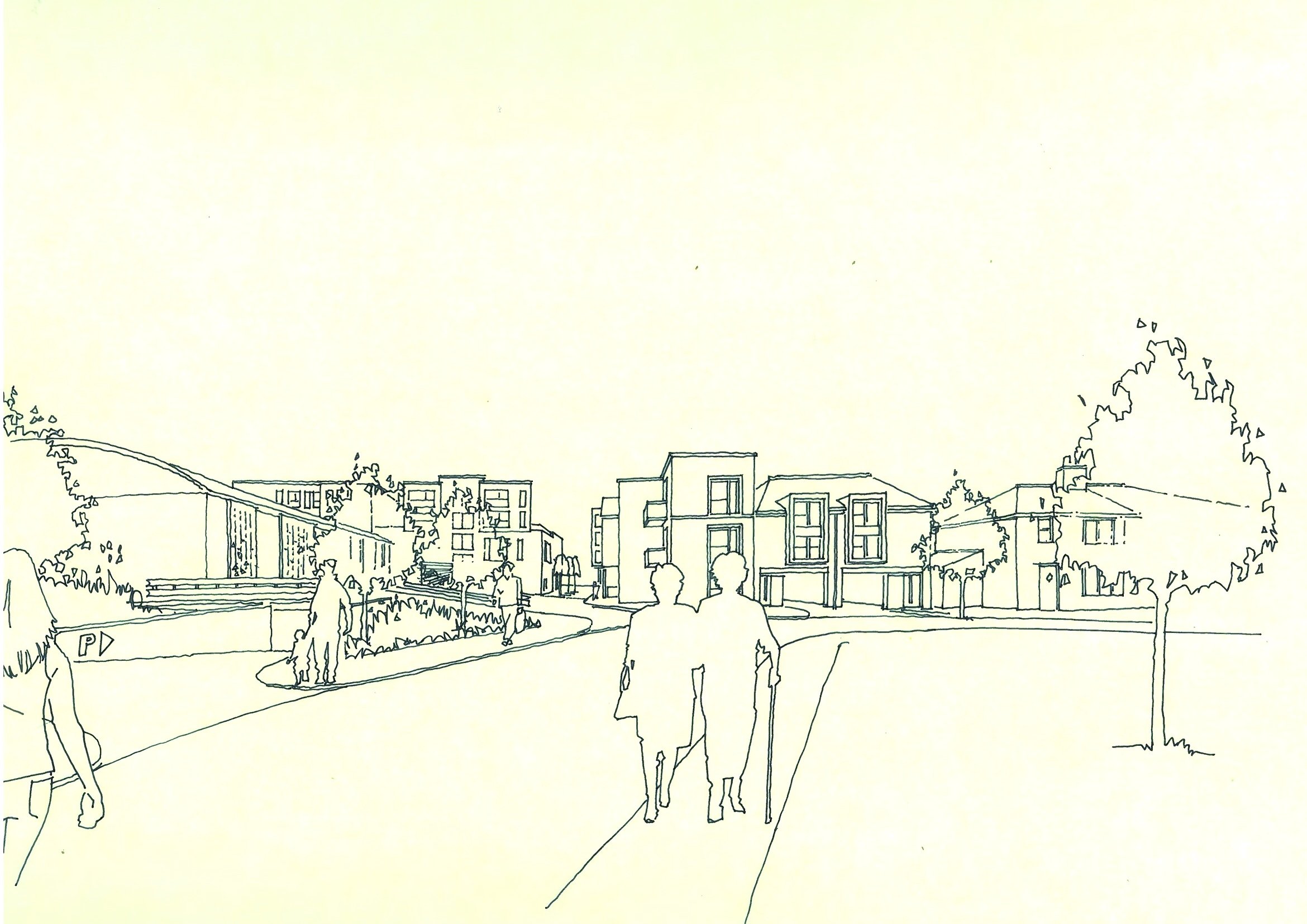East Barnwell, Cambridge
Location: Cambridge
Client: Cambridgeshire County Council
Status: Pre-planning
East Barnwell is a community focused regeneration scheme that provides new housing at upper levels of the development to facilitate replacement community facilities at ground floor level. The community will benefit from a new library, youth centre, children’s nursery, and outdoor sports facilities – all with new private and affordable apartments above them. The residential accommodation has private and communal amenity space with views along Newmarket Road and towards Cambridge Airport.
The existing buildings on site were low in density and constructed in the 1940s but no longer fit for the purposes of their current use – originally economically constructed and now in need of significant investment to repair. They did however perform a necessary community function and therefore the maintenance of these placed challenging requirements on the project brief. It needed to retain the existing uses, together with the addition of a community library and expansion of local sports facilities. To partly fund the development, additional value, by adding residential uses above the community space, was required.
Several consultation exercises and public exhibitions took place on site and involved the local community, councillors and interested stakeholder groups – helping to explain the rationale behind the development, its benefits and how any impact would be mitigated.
The scheme proposals were laid out to improve positioning on site by reinforcing a street frontage, maintain acceptable separation distances between surrounding houses and ensuring that public and private access to the development were clear and navigable. It was also important to locate noisy activities such as the outdoor football court and children’s play area away from quieter contemplative uses such as the library and Church.
The proposals introduced a new street running north to south through the site, between the two key community buildings. Along this new street are a terrace of town houses that conceal a parking court behind and provide access to the three levels of apartments that sit on top of the community elements.
Clad with a contrasting palette of brick to break down the visual scale of the scheme along the street frontage of Newmarket Road this key elevation is identified by its individual uses, each of which have large full height glazing at ground floor that provide a visually interesting street scene and engaging community activities positively with the street beyond.








