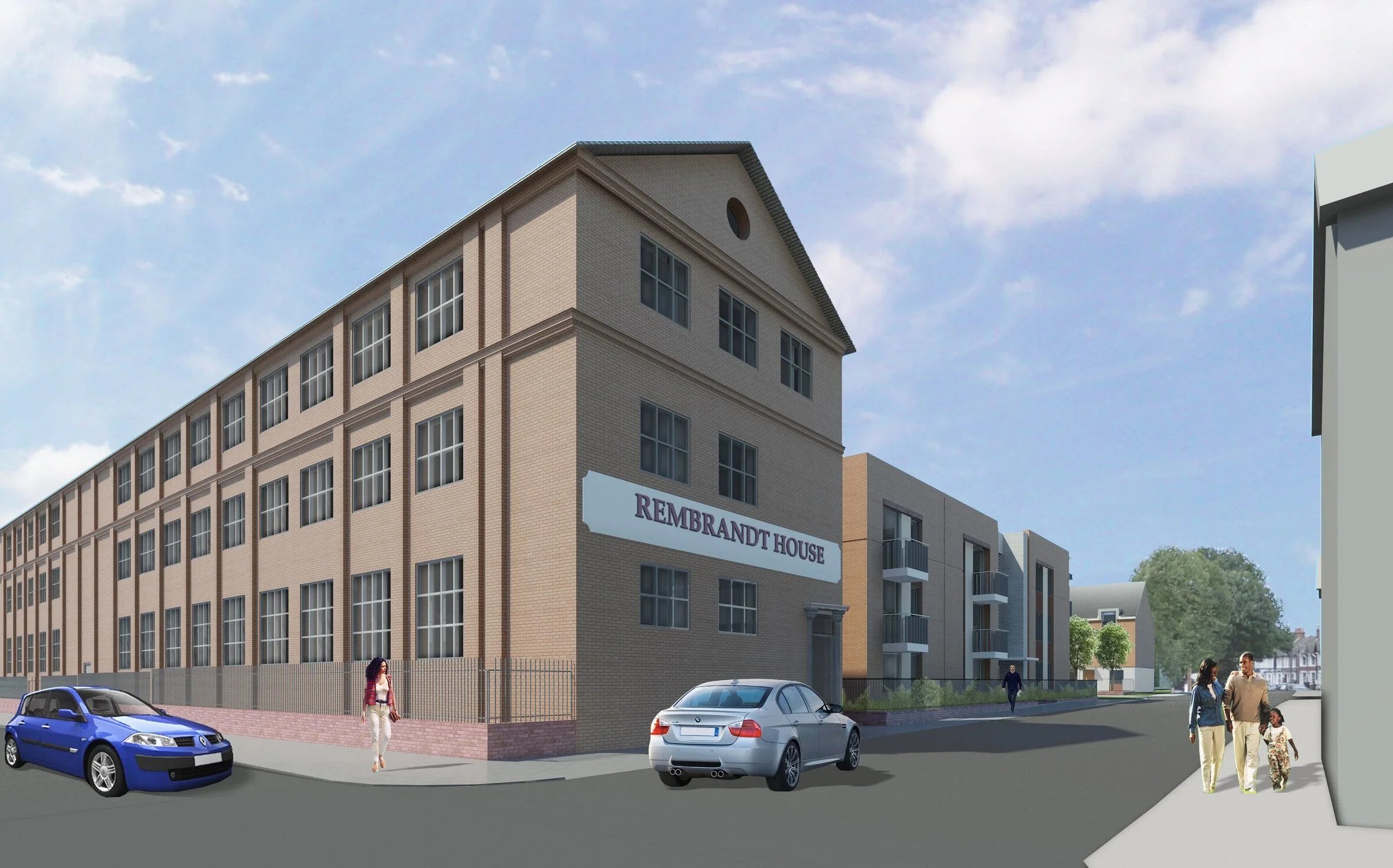Rembrandt House, Watford
Location: Watford, Hertfordshire
Client: Landchain Ltd / Development Securities Ltd
Status: Completed
Rembrandt House is a striking early twentieth century factory building fronting the site and previously had a range of poor value commercial buildings behind. Our proposals included the retention of Rembrandt House for offices and the creation a new residential development behind, that included new family houses and a mix of apartments.
The client’s brief was to maximise the potential development on site, whilst ensuring a policy compliant scheme integrated with the surrounding Victorian terraced streets. A change in topography across the length of the linear factory building (falling a storey in height) provided the opportunity to create two concealed car parking decks between the factory and the proposed apartments, with ground level access to both (one at each end.)
Rembrandt House is a locally listed building and previously used for the manufacture of Spitfire odometers during the second world war. Its three commercial storey heights are equivalent to five residential and provided a precedent for including this level of development. Consulting with Watford District Council early in the design process provided a platform from which we were able to understand local issues relating to parking requirements and agree the sensitivities in relation to the local listing.
The conceptual arrangement of development included the introduction of a new through road behind Rembrandt House, running parallel along its length – providing a connection between changing site levels. It also provided a neat separation between family housing to the north of the road and apartments to the south. The apartments responding to the scale and mass of the former factory building and the houses following the ribbon and grain of the surrounding terraced streets, with a total of 37 new terraced town-houses and around 70 apartments consented.
The development maximises active frontage to all new and existing streets and creates concealed car parking to ensure that the concepts encouraged by CABE’s Manual for Streets were included – with a pedestrian friendly home-zone included for residents and their families.
Ian Blake designed Rembrandt House whilst at Sutton Griffin Architects





