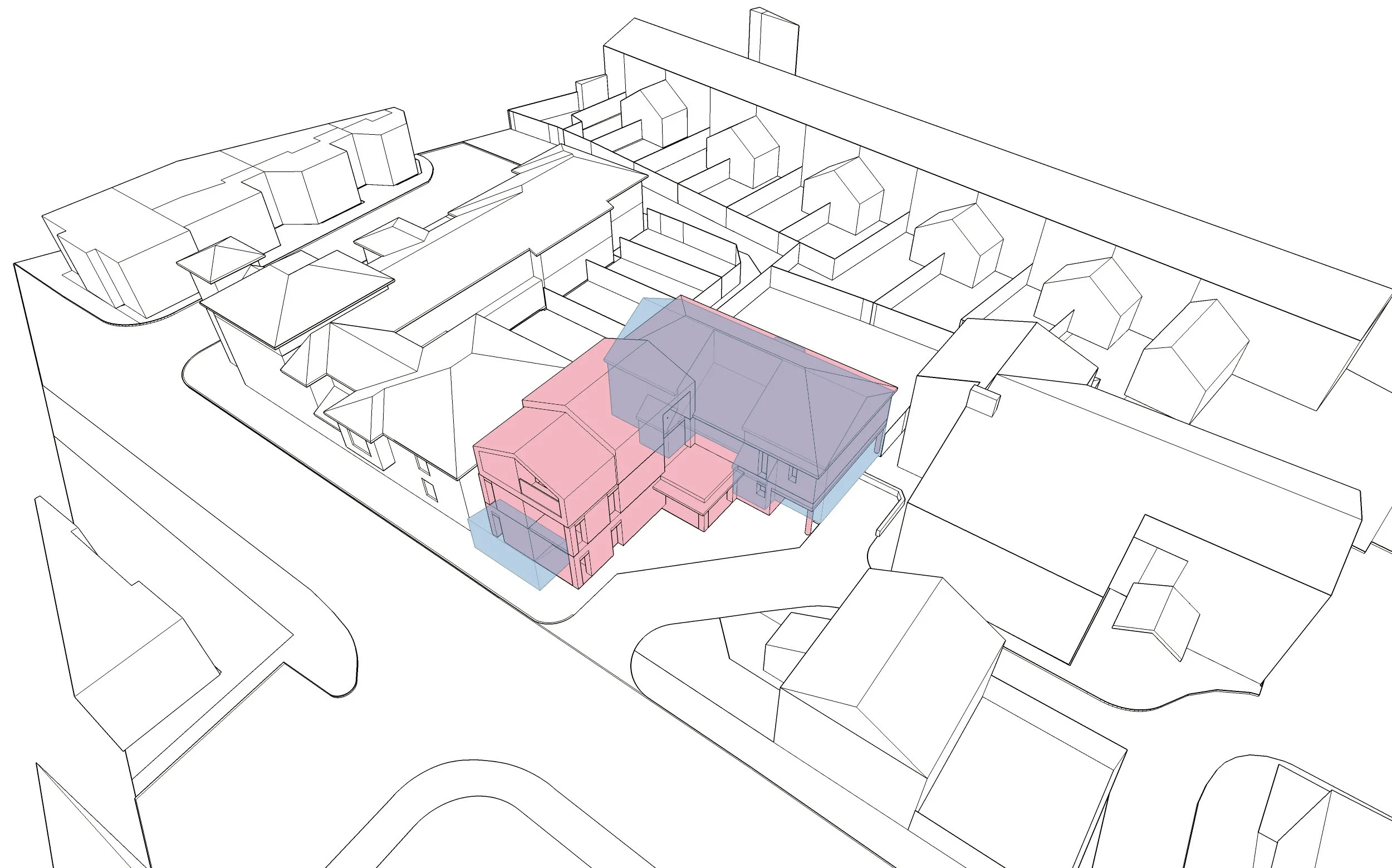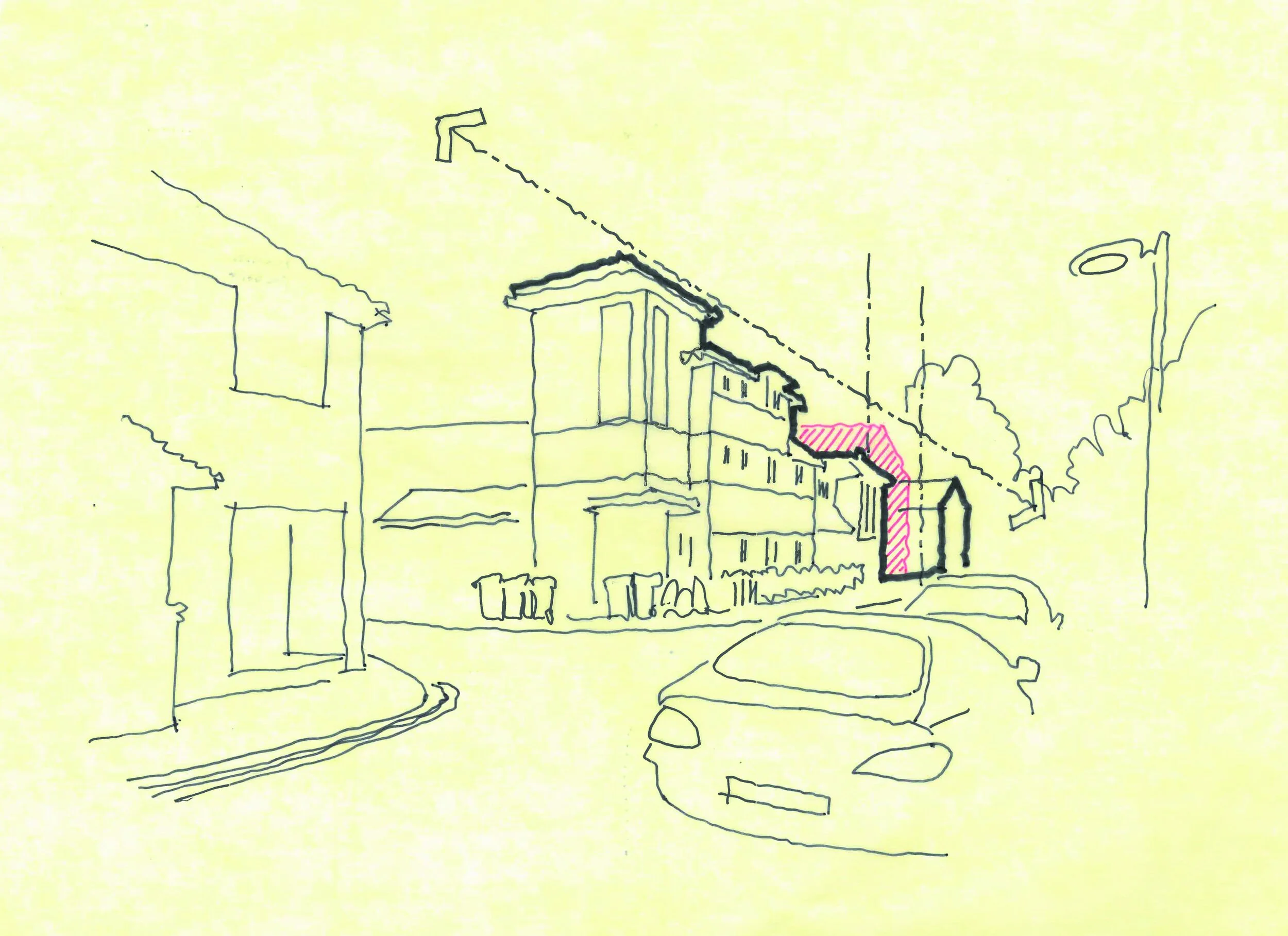Russell Street, Cambridge
Location: Cambridge
Client: This Land Ltd
Status: Planning
This proposed residential infill scheme in the heart of Cambridge makes more efficient use of a brown-field urban site by fitting into the existing architectural language and rhythm of surrounding street. The development provides seven contemporary apartments with private outdoor space and secure bicycle storage.
The site’s former use was two local authority respite residential units, built in the 1960s and fronted on to the street by a parking area and bin store. Russell Street is a short cul-de-sac accessed off the busy Hills Road in central Cambridge. A number of small commercial properties turn the corner into it, however the majority of Russell Street is given over to residential uses, with access to St Paul’s Primary School at the end. The site is located towards the end of Russell Street, where it is surrounded by a mixture of residential accommodation, including a care home.
The key challenges for this site were addressing the neighbouring properties, their overlooking concerns, responding positively to the adjacent architecture and retaining access to adjoining buildings whilst improving the poorly presented kerb appeal.
Working closely with the City Council’s Urban Design team at pre-application stage allowed us to demonstrate that by removing car parking from this sustainable location and replacing it with appropriate built form would be of significant benefit to the character of the existing street scene and help reinforce boundaries and a built pattern along the full length of Russell Street.
The client wished to deliver a combination of apartments within the constrained, yet sustainably located site. The early design process developed a concept of three storey apartments along the street frontage with a centralised stair core that connected to two storeys at the rear – where separation distances to neighbouring dwellings is more sensitive. The rear aspect from the apartments is into a new communal landscaped garden, which provides additional outdoor space for residents, in addition to their individual balconies.
Material choices for the scheme were a buff brick that matched the surrounding terraced properties, topped with a metal standing seam roof that emulates the pitch of surrounding development and helps provide the building its own recognised place within the streetscape.






