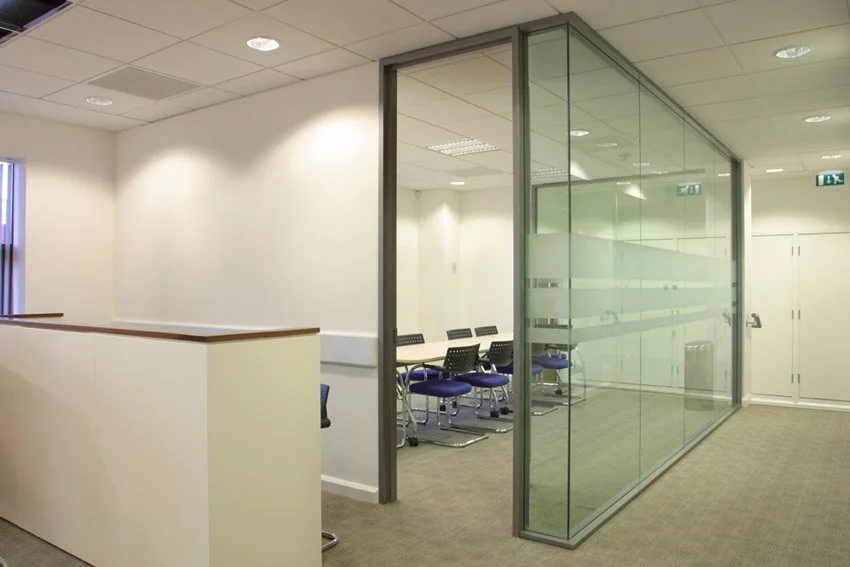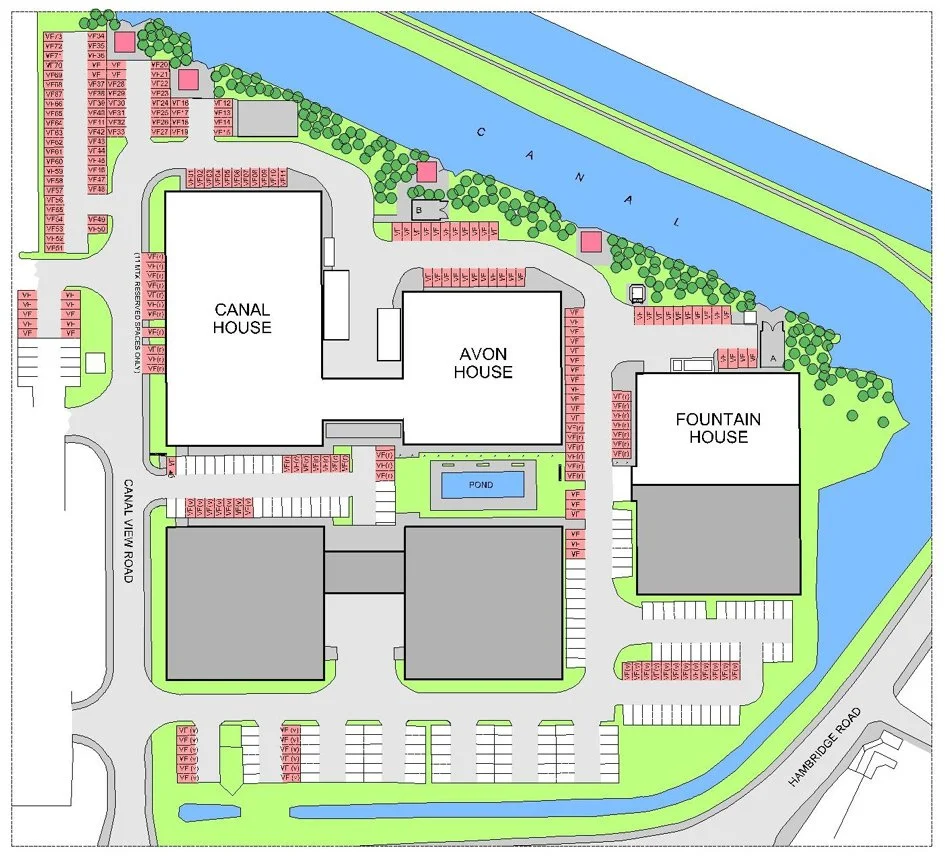Vodafone Horizon West, Newbury
Location: Newbury, Berkshire
Client: Vodafone Ltd
Status: Completed
Horizon West is an unassuming series of brick-fronted, portal framed, 1980s industrial units, that at the time of our commission were under-occupied by Vodafone. Fountain House formed a suite with two other buildings and for operational reasons they needed to be retained as part of the group. The completed refurbishment of these buildings consolidates technology and demonstration facilities within the campus and reuses industrial space innovatively to create a modern office and testing environment.
At the time of instruction, Vodafone were in the process of constructing their new world head-quarters campus, outside of Newbury’s town centre – an innovative showcase for the then, still rapidly expanding business and one they had almost outgrown even before completion. Our brief was to design a home for the research and development department within a tight timeframe that coincided with the completion of the new headquarters. It had to accommodate a mix of desk, laboratory, breakout, and presentation facilities and feel sufficiently related to the HQ to integrate operation activity.
Fountain House was a tired and dated industrial building with 6.5m clear eaves, profiled roof covering, two docking bay doors and a 6m deep two-storey veneer of office frontage. There were several development challenges that we creatively overcame to deliver the client’s brief, and with considered problem solving, we:
Responded to the double height space and deep floor plan of the industrial unit by installing a mezzanine structure around the perimeter, allowing natural light into the centre of a new 2-storey space.
Replaced full-height roller-shutter doors with windows and added insulated industrial rooflights to increase the extent of natural light within the space and to provide beneficial views out.
Upgraded the building fabric’s insulation, in particular the expansive roof – ensuring that the dew point was correctly calculated to avoid interstitial condensation within the underside of the existing roof.
Designed the mezzanine installation to be completely removeable at the end of the building’s lease, so that it could be installed and removed without damaging the landlord’s asset.
Created a collaborative workplace that brought together different technical users. Within a technology focused business this helped eliminate silo working and promote collaboration.
During staff consultation engagement we successfully convinced several sceptical occupiers who felt aggrieved at not being offered a home in the new HQ and who thought that Horizon West was going to be a second-rate alternative.
The scheme was commended in the Refurbished / Recycled category at the 2004 British Council for Offices (BCO) awards, which offered some recognition, and suggestion to the success of the scheme. From the client’s point of view however, the key benefits were.
A previously underutilised and partly redundant building that could not be removed from the portfolio, or redeveloped, was brought back into a meaningful alternative and much needed use.
Provision of modern, flexible offices and high-spec laboratory spaces within a portal-framed industrial storage building – that were truly unexpected from the outside view.
Great savings in rental, as the rate paid was for an industrial storage building which at the time was more than four times less than comparable B1 office rent.
Ian Blake designed Horizon West whilst at Sutton Griffin Architects.










