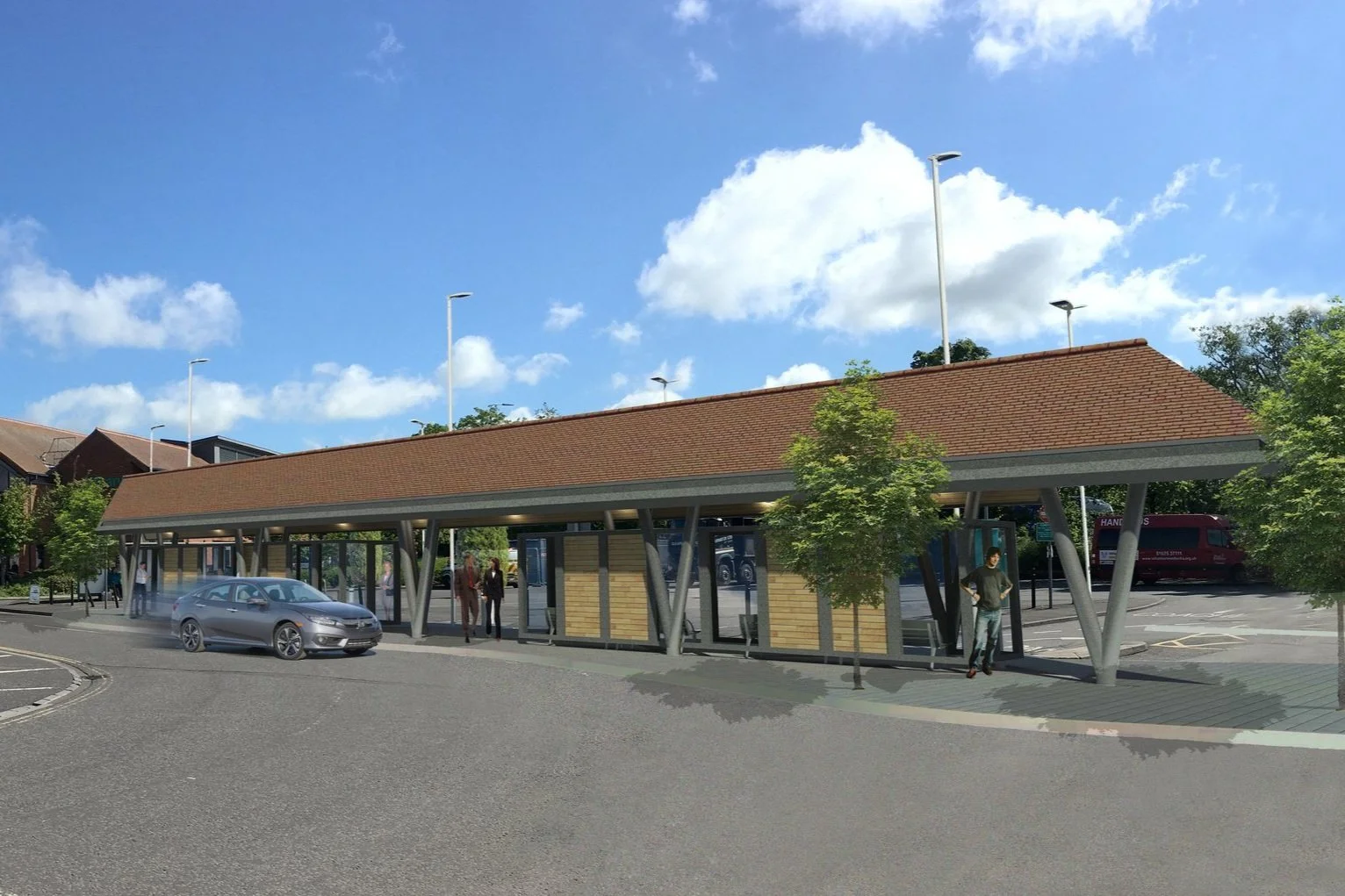Bus Terminal, Newbury
Location: Newbury, Berkshire
Client: West Berkshire Council Ltd
Status: Completed
West Berkshire Council commissioned the design of a shelter for their new bus terminal, relocated to a more accessible location behind the town’s canal wharf. The shelter forms a suite of buildings influenced in design by the local canal-side architecture. The grade I 16th century wharf building being one, and Sutton Griffin Architect’s late 20th award winning library the other.
The client’s brief included an approved layout for the alterations to the road and the logistics of how the buses would safely manoeuvre into and out of the site, but little thought had been given to how passengers waiting for a bus would shelter from inclement weather and receive arrival and departure information. The design also needed to consider late night operation and how to avoid attracting anti-social behaviour.
A key constraint to the design process was the relationship with a grade I listed building that is directly opposite the site and which provided an early inspiration for the design process. Newbury Wharf’s 16th century timber framed building is two storeys in height with an upper external deck along the long north side, which originally overlooked water and would have been used to load goods directly into the top of canal boats below. The water from the wharf has long since been removed but the long narrow clay tile pitched roof building remains and was the key influence on the design of the adjacent library.
Located close to these buildings the bus shelter follows the same rationale, except is without walls and instead uses a contemporary steel structure to support a clay tiled pitch roof. Beneath it are standard municipal bus shelters with integrated seats and signage, and have been incorporated to provide a functional and cost effective solution to the design.
Bus waiting bays face the shelter in a saw-tooth arrangement, which allows buses to pull in front first and provide passengers with good visibility of each. This arrangement also ensures that all bays are evenly lit at night, whilst keeping the extent of flood lighting pollution to a minimum. The glazed panels of the seating areas ensure clear visibility through the shelter, assisting with both visual safety and security.
Whilst the shelter may have a clay tile pitched roof to match its surroundings it is detailed in a contemporary manner using galvanised steel, timber panels and glazing to provide it with its own sense of identity amongst the grouping on the Wharf. A galvanised structure was selected as it is robust and would help avoid anti-social behaviour. This structure included internal rainwater pipes, which keep the columns free from additional fittings and avoid the drainage being potentially damaged or deliberately removed.
The completed scheme integrates the town’s public transport provision and accessibility with a clean, safe and attractive new bus terminal, which has been positively received by both passengers and operators of the local bus companies.
Ian Blake designed Newbury’s bus terminal whilst at Sutton Griffin Architects







