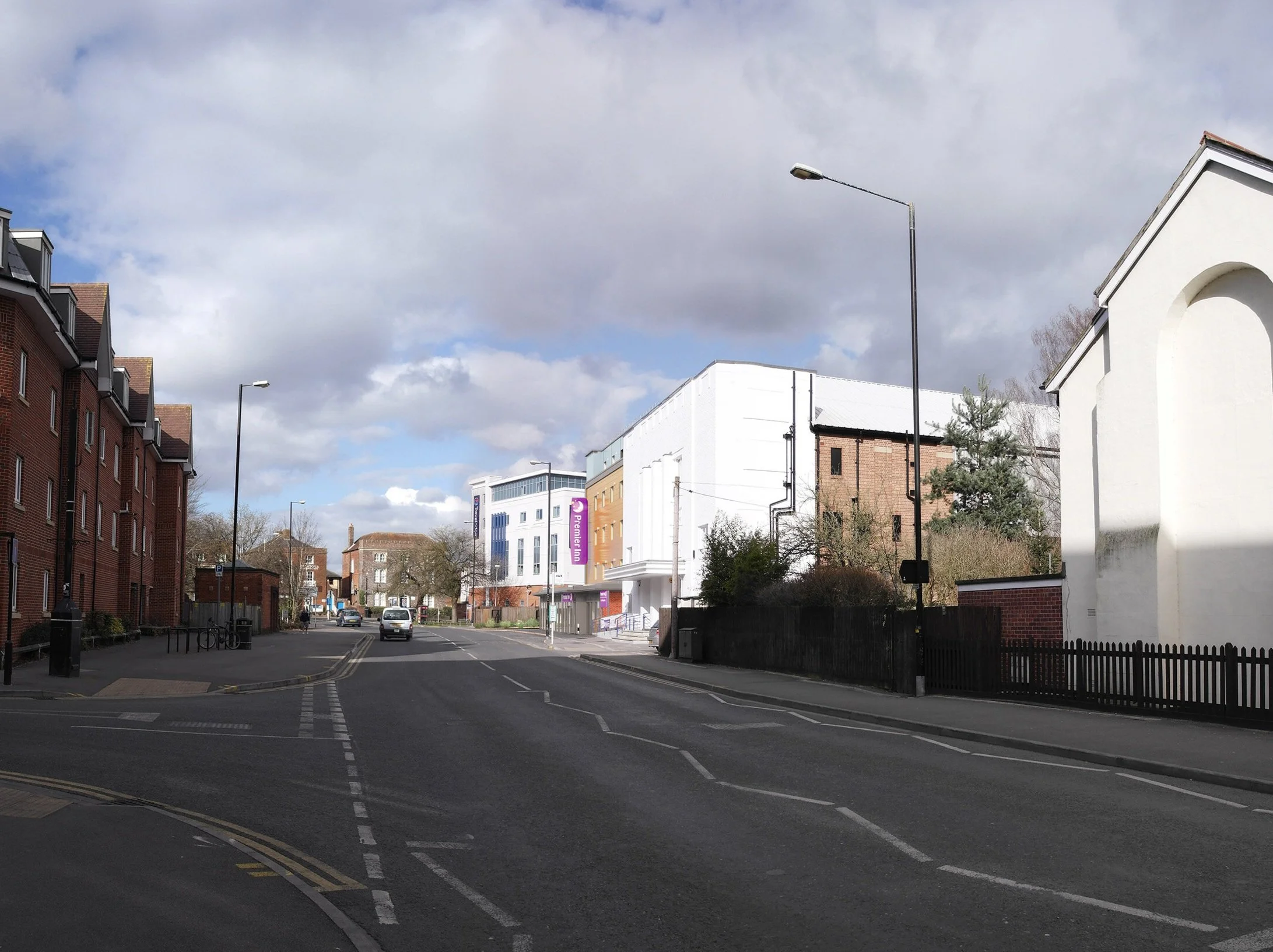Premier inn Hotel, Newbury
Location: Newbury, Berkshire
Client: Rotterdam Properties Ltd
Status: Completed
This five-storey 100-bedroom hotel is a commercial development located in the heart of a bustling market town centre. The goal of the project was to create a modern, functional, and aesthetically pleasing infill to a vacant and underutilised site, that would serve the needs of businesses and the local community.
The specific challenges faced during the planning process included designing a building that could sit comfortably between neighbouring commercial properties of similar height, whilst also addressing the more modest scale of the residential properties behind. A key business requirement of the occupier was to provide “a guaranteed good night’s sleep” and therefore stringent acoustic performance both within the building and insulating against external noise was a necessity.
Whilst needing to be both visually appealing and economically feasible the site is located partly in a flood zone, which meant that flood storage capacity is maintained beneath part of the ground floor.
The key planning obstacles for this project related to the scale and massing of a five-storey building, views of the building sited immediately adjacent to a town centre park and presenting the economic benefits that would be generated by this development. As architects we employed a comprehensive and collaborative approach, working closely with clients, local community, and local authorities to ensure that the final design met all requirements and expectations.
The early process involved careful analysis of the site, surrounding area and our understanding of the local community, to ensure that the design was appropriate for the context and met the needs of all stakeholders. This involved close attention to the design rationale, which emphasised operator requirements, sustainability, accessibility, and functionality.
The final scheme ensured that an active frontage was presented to the street at ground level, with the inclusion of the hotel’s reception and restaurant in this location. Guest bedrooms are located to the rear of the building and at upper levels, where they are strategically less susceptible to disturbances from the street. A mix of brick, rain-screen cladding, and full-height glazing were used to create a modern and attractive building that deliberately contrasts its immediate neighbours (which are white painted brick and white render) to ensure vibrancy in the street scene and give this building its own identity.
The positive impact of the hotel has been significant, both for the clients and the wider community. The building has received positive feedback for its modern design, energy efficiency, and accessibility, and has contributed to the revitalisation in this area of the town, making it a vibrant and attractive destination for businesses and the public alike.
Premier Inn, Newbury was designed by Ian Blake whilst at Sutton Griffin Architects.







