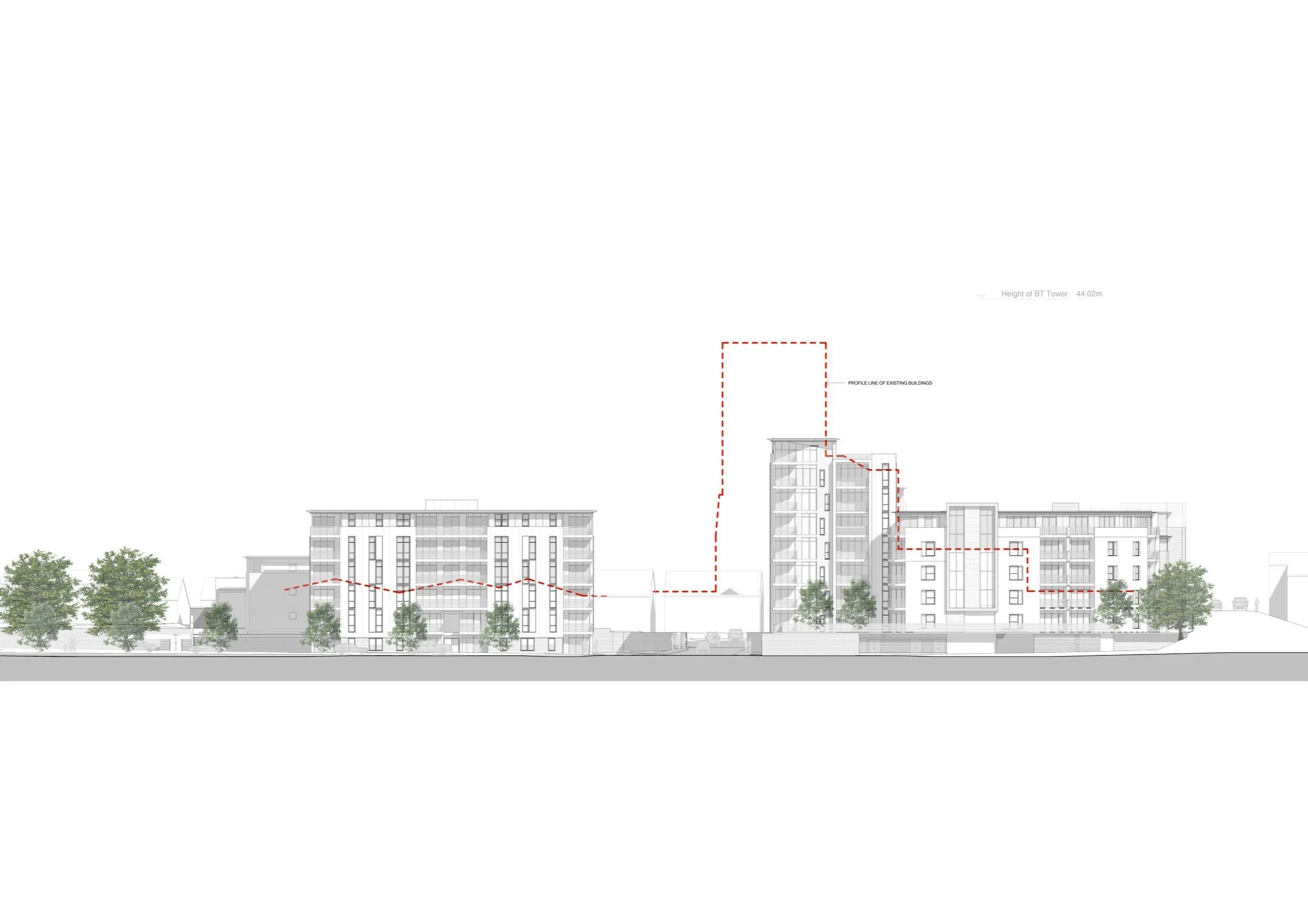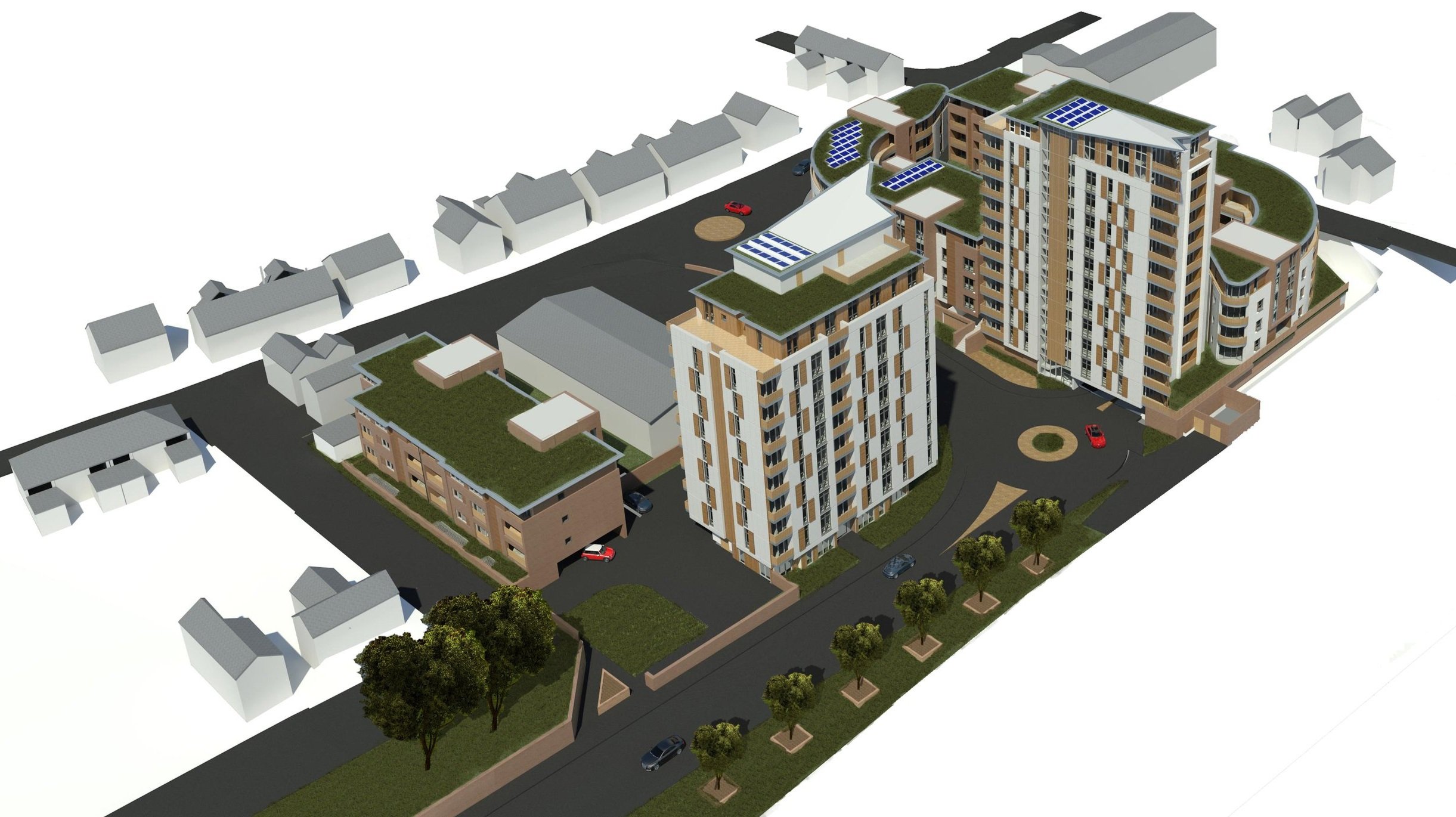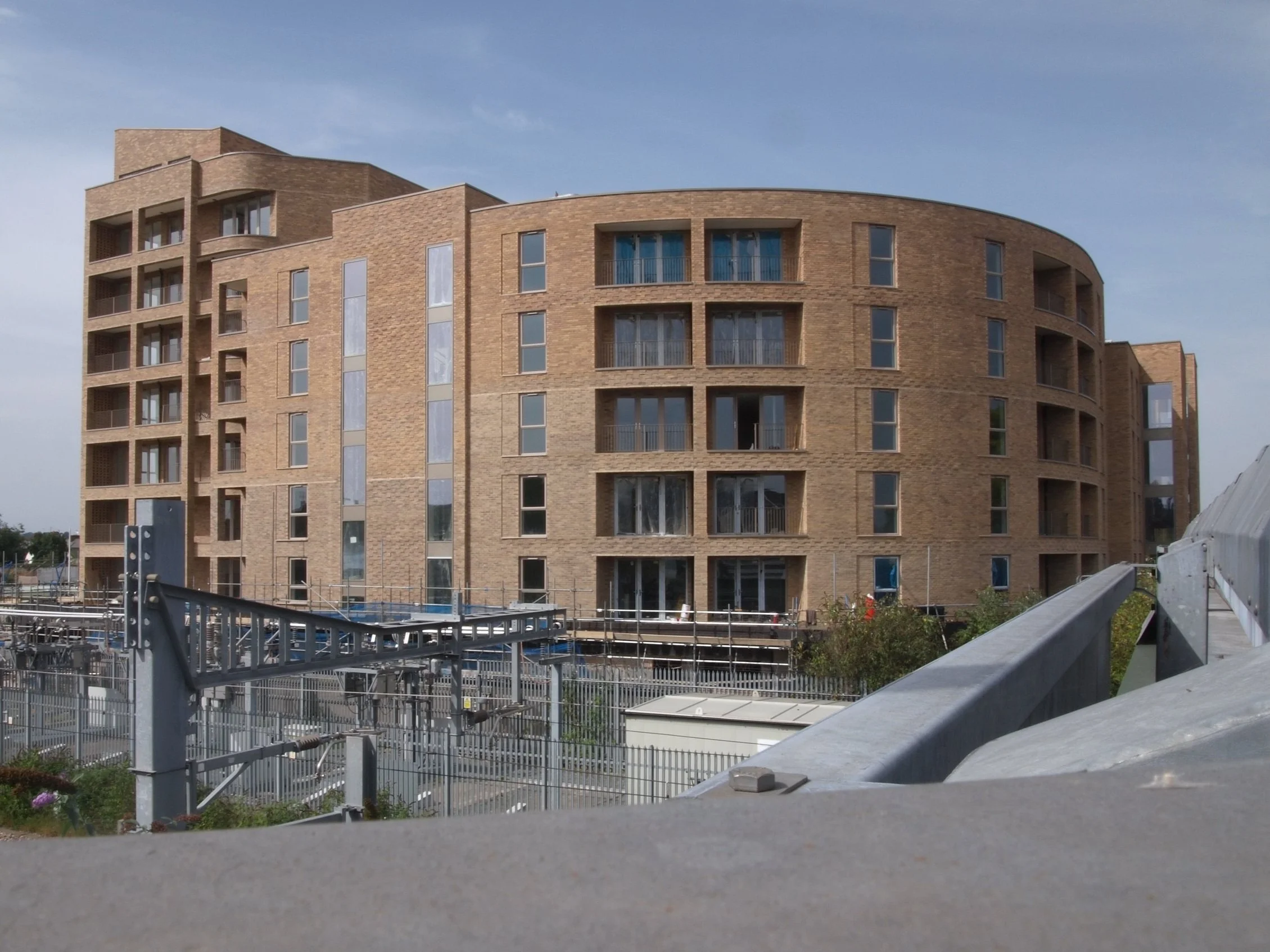Sterling Industrial Estate, Newbury
Location: Newbury, Berkshire
Client: Nelson Genever Ltd
Status: Planning
The former Sterling Industrial Estate had previously been home to Sterling Cables manufacturing plant and the Newbury Town Gas Company. It was a highly contaminated site that remained a pocket of commercial use within a residential neighbourhood. This proposed development for 167 apartments was a landmark scheme in Newbury on a gateway site alongside the railway line into the town.
The client acquired the site as part of a wider portfolio inheriting a run-down facility that contained several asbestos clad buildings dating from the early twentieth century with a 32m high pigeon infested cable tower as its unsightly centre piece.
The key planning obstacles that we overcame through the design process were liaising with the Environment Agency regarding the extent and remediation needs of the contamination that lurked beneath the existing buildings, together with the highway authority’s reservation for a new road to be located through the site. The reserved road route and contamination sterilised a significant area of potential development, preventing the viability of a low-rise residential scheme, as found in the surrounding streets.
Extensive consultation with the planning authority, local residents and various stakeholder groups enabled a high density solution to be agreed, with the 32m high cable tower cited as a precedent for taller buildings on the site. The massing builds up from 3 storey blocks along the Kings Road frontage, which is opposite a terrace of two and three storey Victorian houses to an individual apartment building of 10 storeys high, alongside the railway.
The series of connected apartment blocks are centred around a landscaped communal garden that is located above a semi-basement car park. The existing fall in levels across the site from the entrance to the railway is sufficient to create a level access under-croft car park. This conceals the view of parked cars from the street and ensures that the aspect from the lowest level of apartments is from the first floor upwards – above and overlooking the trains.
A combination of brick and render were selected to clad the buildings and help emphasise the distinction between individual residential blocks – hi-lighting building entrances and massing relief around the development.
Sterling Cables was designed by Ian Blake whilst at Sutton Griffin Architects.












