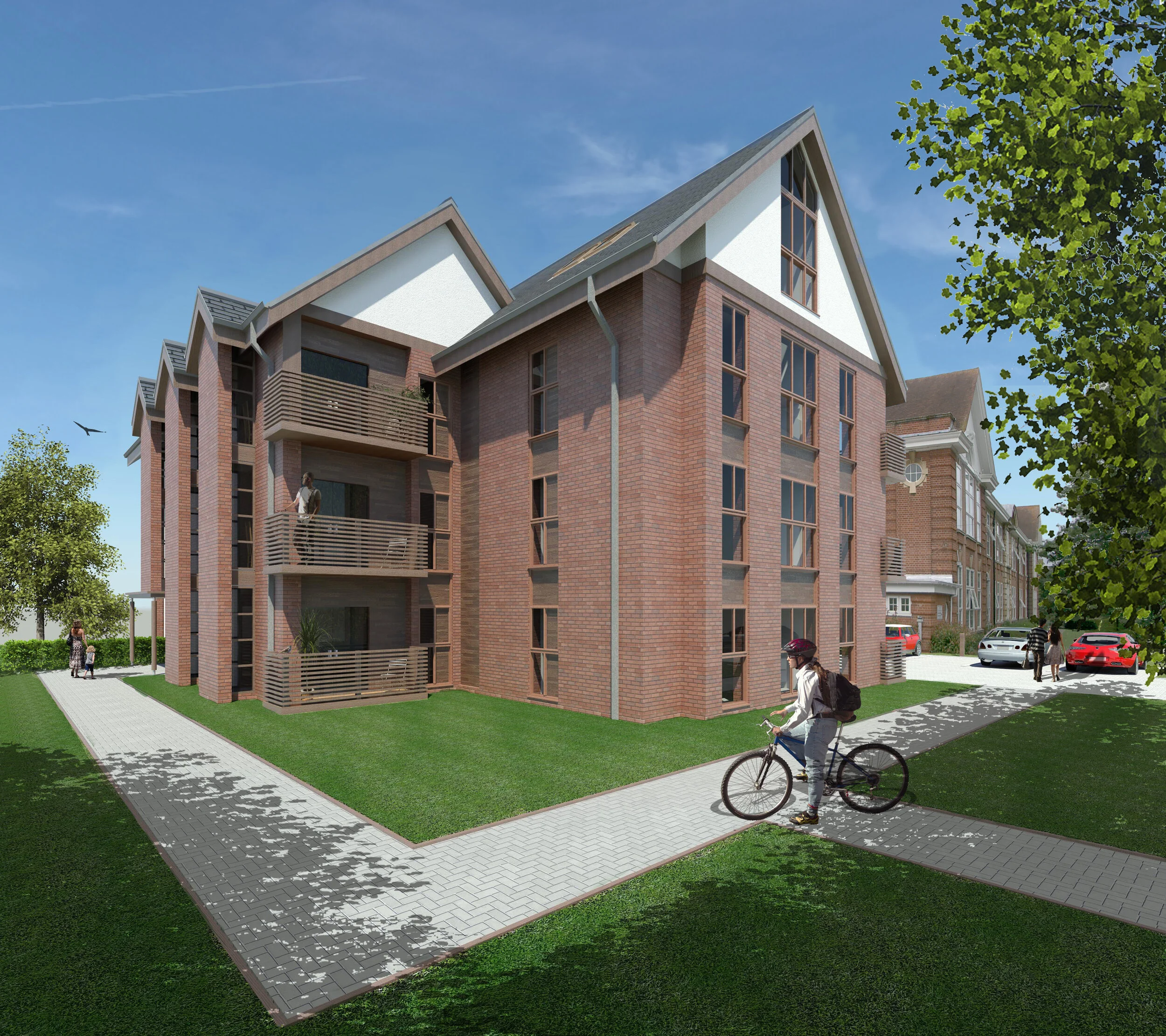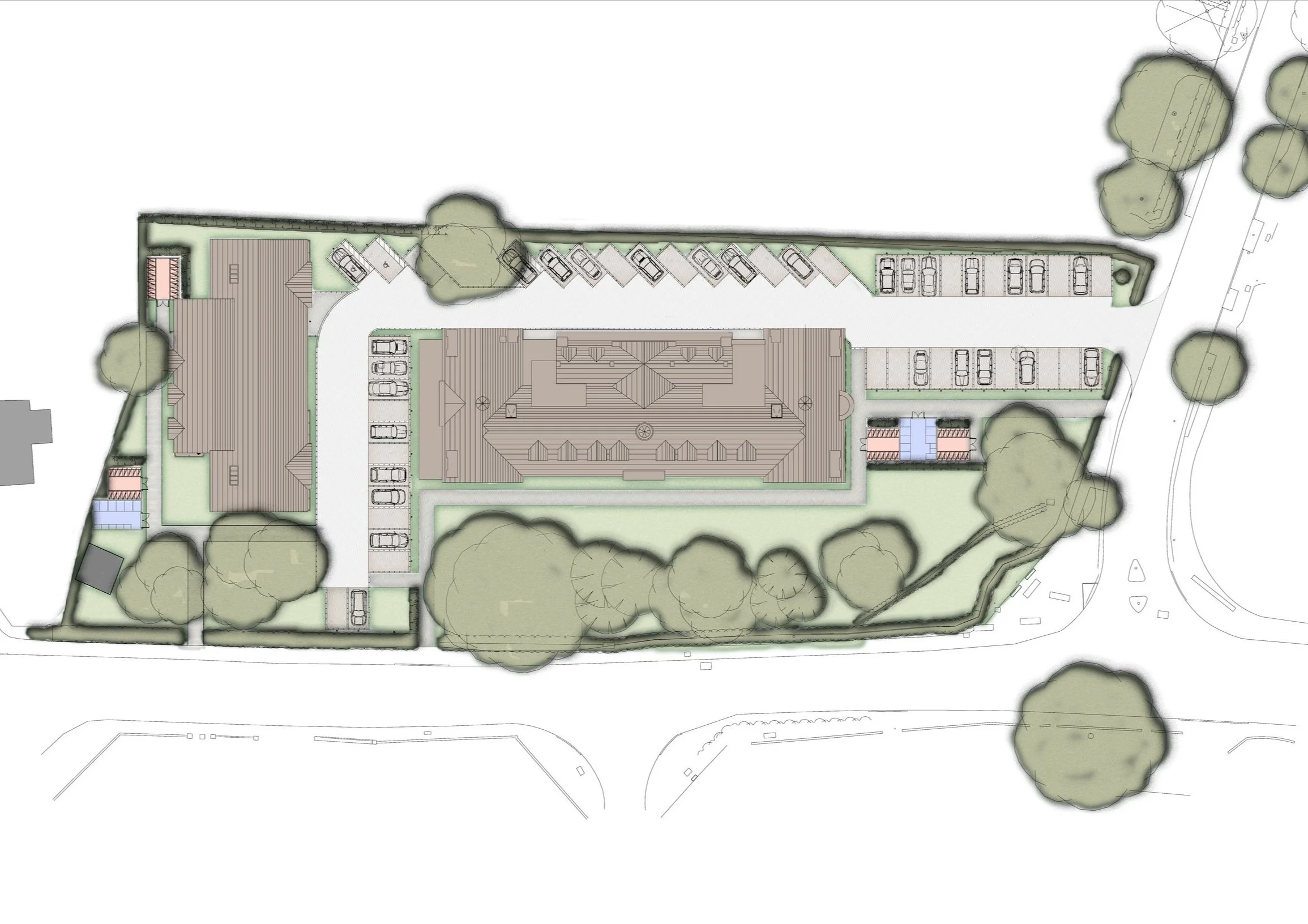St Bartholomew’s School Housing, Newbury
Location: Newbury, Berkshire
Client: Trustees of St Bartholomew’s School
Status: Planning
St Bartholomew’s School is Newbury’s former grammar school with 1600 students. The school brought together their two former sites by constructing a completely new facility on a single campus within the school grounds. The remaining Luker and listed Wormestall sites became surplus to requirements and the trustees used this opportunity to create additional capital revenue, to fund extra educational facilities, by obtaining a change of use and sale of these properties.
The brief was to establish residential use across the surplus sites and integrate the scheme into an existing residential neighbourhood. Consultation with school and parent teacher associations were carried out, with the proposed layout taking into consideration various constraints imposed by the new school, which included a relationship with their existing cricket pitch, proximity to a new flood-lit multi-use games area and access and egress traffic of the new school.
The Wormestall building is grade II listed and we agreed early on that it needed to be retained and converted, however the Luker building, whilst impressive with stone quoining, recessed columns and ornate pediments had undergone various modifications in its past, including the installation of plastic windows. Therefore an early feasibility study explored the possibility of demolition – to create a significantly more efficient development. However public engagement with school alumina revealed a sentimental attachment to the Luker building, which was considered by the local authority and resulted in the building being retained for conversion.
The conceptual approach to the two buildings was to work with existing openings and structure to provide a mix of one, two and three bedroom apartments – a number of which contained mezzanine bed-decks that could be achieved within the high clearance ceilings of the Luker building. A masterplan included new housing on the Wormestall site that followed the pattern of surrounding residential development, but also presented building frontage within the site - on to the cricket field.
A new apartment block is located adjacent to the Edwardian Luker building, designed using the same proportion and pattern of openings as the gable end of its neighbour. Overall, the scheme included 84 new dwellings across two key edge of town centre locations.
Brick and clay tiles were selected to match the materials of the existing buildings, with additional in-lay panels of render and red cedar cladding - to express a modern and contemporary interpretation of the adjacent heritage.
St Bartholomew’s School Housing was designed by Ian Blake whilst at Sutton Griffin Architects.







