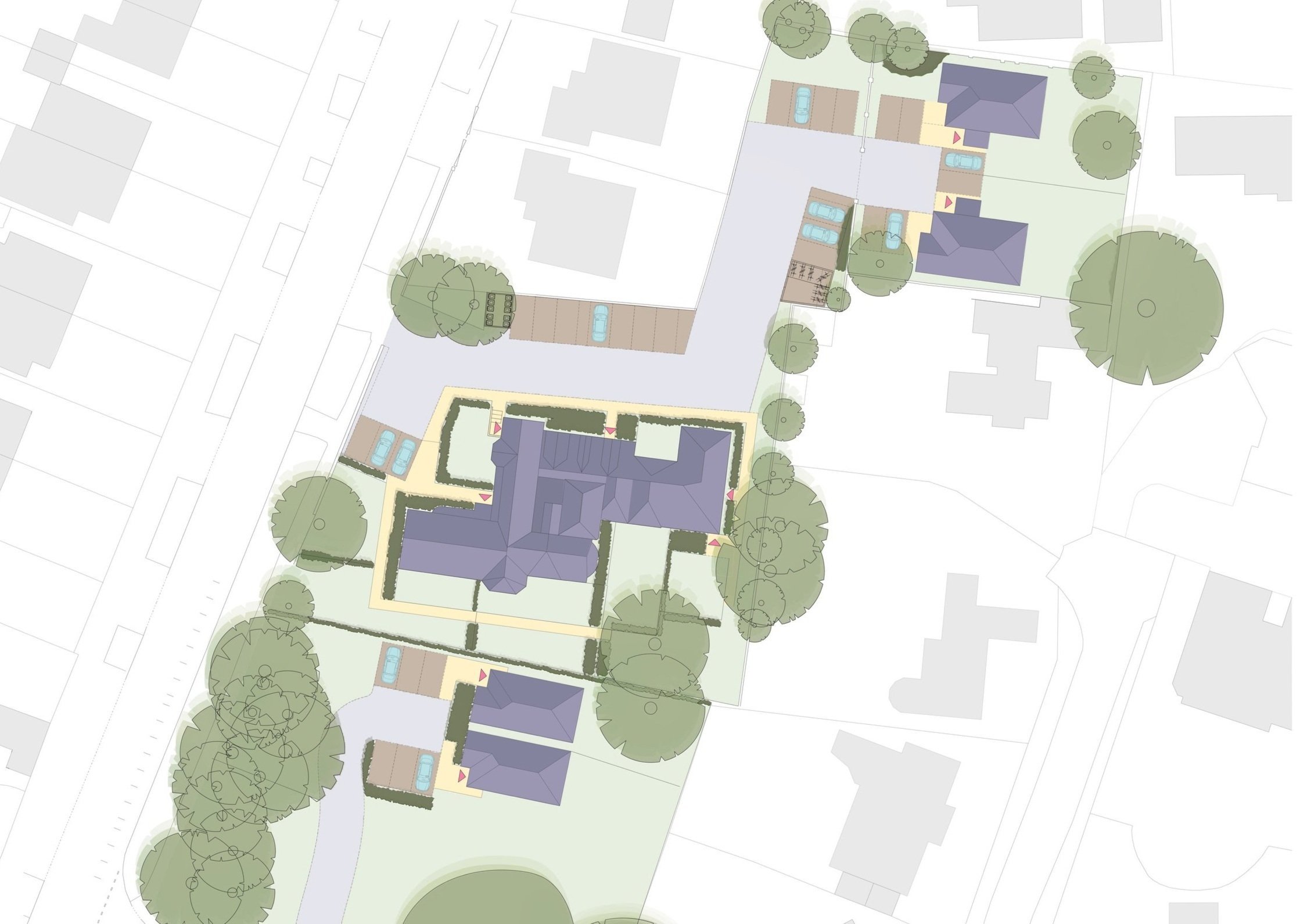Newbury House, Newbury
Client: Sovereign Housing
Location: Newbury, Berkshire
Status: Planning
Newbury House is a self-contained but much-in-need-of refurbishment former late 19th century manor house, that has subsequently been a maternity hospital before being converted to 1-bedroom rented flats. Our proposal includes for the refurbishment of the existing building into ten socially rented two-bedroom apartments and the creation of four new-build dwellings within the grounds.
Sovereign’s brief was to find a scheme that could maximise the value of the existing site to help fund the viability of refurbishing Newbury House. The grounds of the previous manor were developed in the 1950s, however a former kitchen garden and an open grassed area to the south provided opportunities to create new dwellings.
Specific challenges included the presence of wet-rot, dry-rot, and mould inside the existing building, which itself is of single-skin solid masonry construction; therefore the refurbishment work is both costly and invasive, with all remaining residents needing to be re-homed. The site is in an existing residential area, with several neighbourly constraints that needed to be considered including the restrictions on distances between facing windows and surrounding storey heights restricted to two. This together with the root protection zones for several protected mature trees that significantly reduce the developable area around Newbury House meant that the extent of new development permissible was restricted.
Newbury House is mainly a two-storey building, stucco rendered that has some historic merit and interest in form - it is not a non-designated heritage asset although does form an entry in the West Berkshire Historic Environment Record. A clear understanding of the existing building and its history were needed to negotiate a route through this project – by demonstrating that the proposals would not harm the building’s appearance or that of the character within its setting. Public consultation was undertaken to understand in detail the local concerns regarding the scheme, and extensive negotiations with the planning authority’s conservation and tree officers were required to arrive at an agreed scheme.
The constraints placed upon the site restricted where the new development could be located. Existing site access, established building line, and urban grain, together with respected residential facing distances all informed the layout and location of the new dwellings. We intended that the design should sensitively integrate into the character and context of the site by reinforcing positive local characteristics of the area using a contemporary interpretation of the vernacular. This interpretation includes developing new homes that are of the 21st Century, but which take their reference from the immediate context and are complimentary to the late Victorian pitched-roof houses of Wash Common. The new homes use material references that include Berkshire / North Hampshire red brick with a slate roof, which together provide a sense of familiarity and legibility to the scheme.
The scheme will benefit from the retrofitting and installation of breathable insulation to the inside of the external walls of Newbury House. The insulation will significantly improve the airtightness of the building envelope to meet Part L of the Building Regulations, whilst allowing the existing brick walls to breathe and avoid interstitial condensation.
The new dwellings have been designed with a fabric-first approach, using a brick outer skin to cloak a factory formed insulated timber frame system build. Air-source heat pumps will be the principle method of heating the houses, with photovoltaic cells included on south facing roof pitches to provide a proportion of their electrical power.
A successful planning consent for this site enables the client to progress with modernising dated building stock within their portfolio, continue to invest in and provide more affordable homes for those in need, whilst also investing in a local economy by preserving a heritage building of local interest that will refresh a street scene that was becoming increasingly blighted by a building in deteriorating form.






