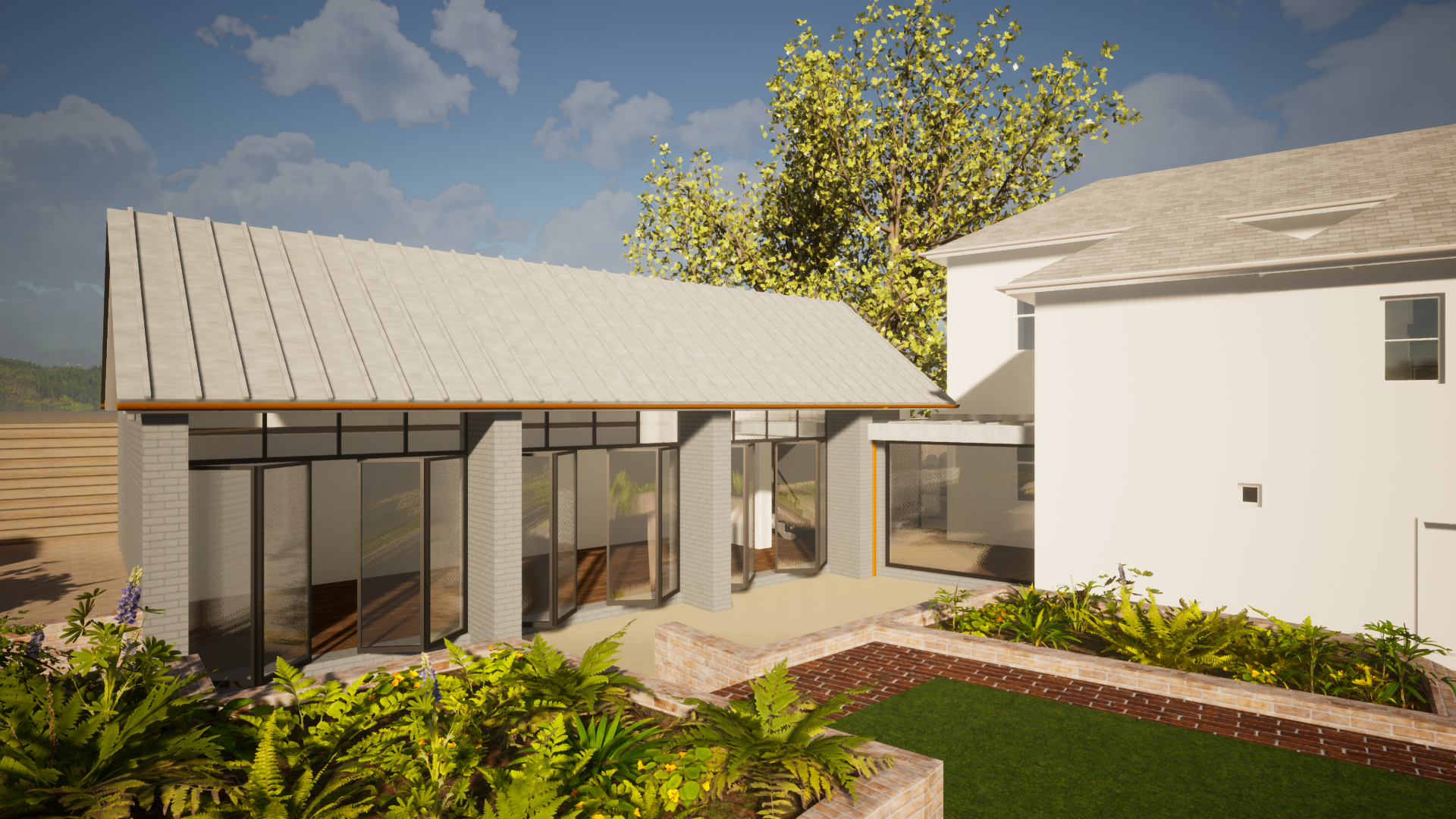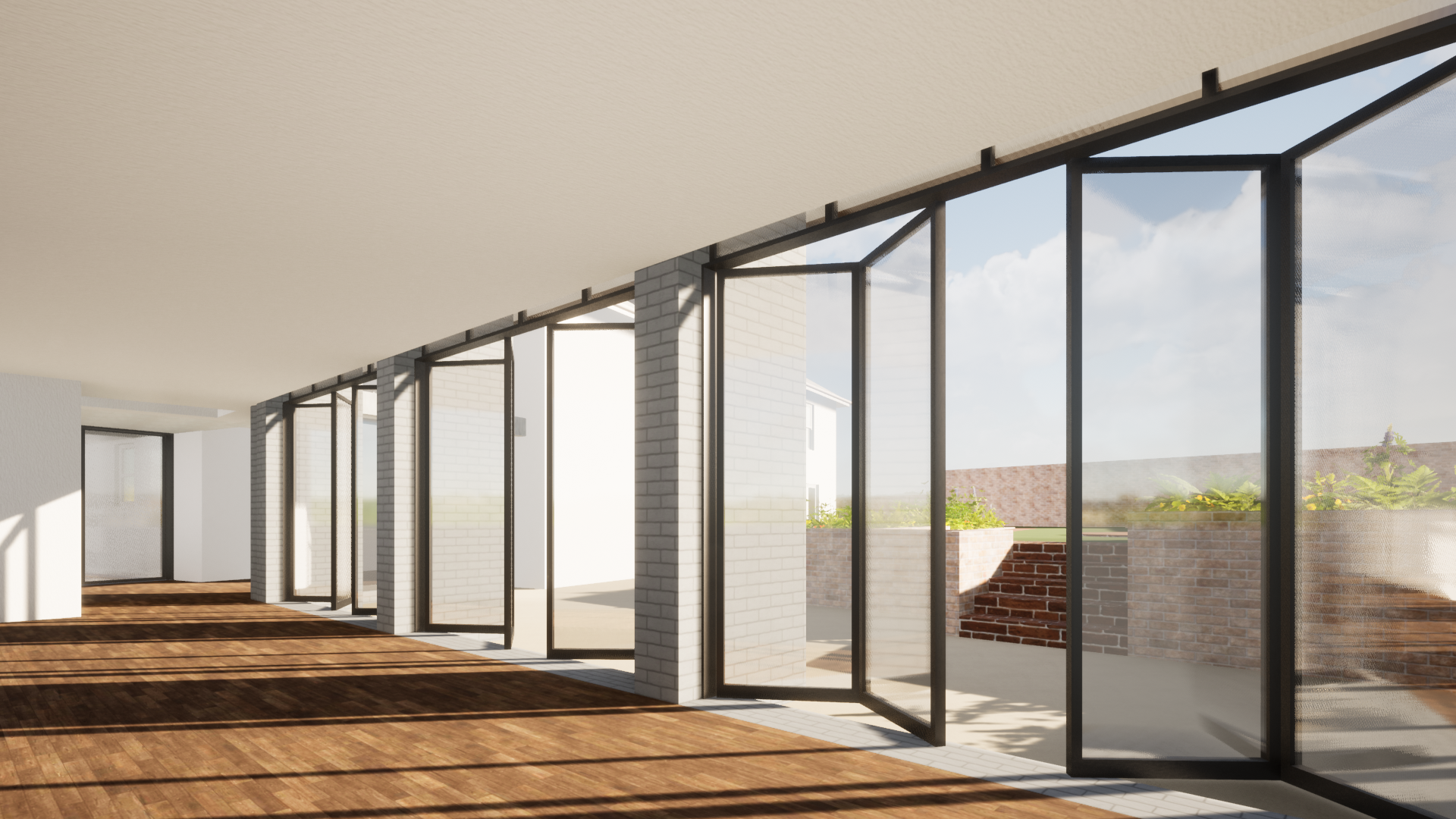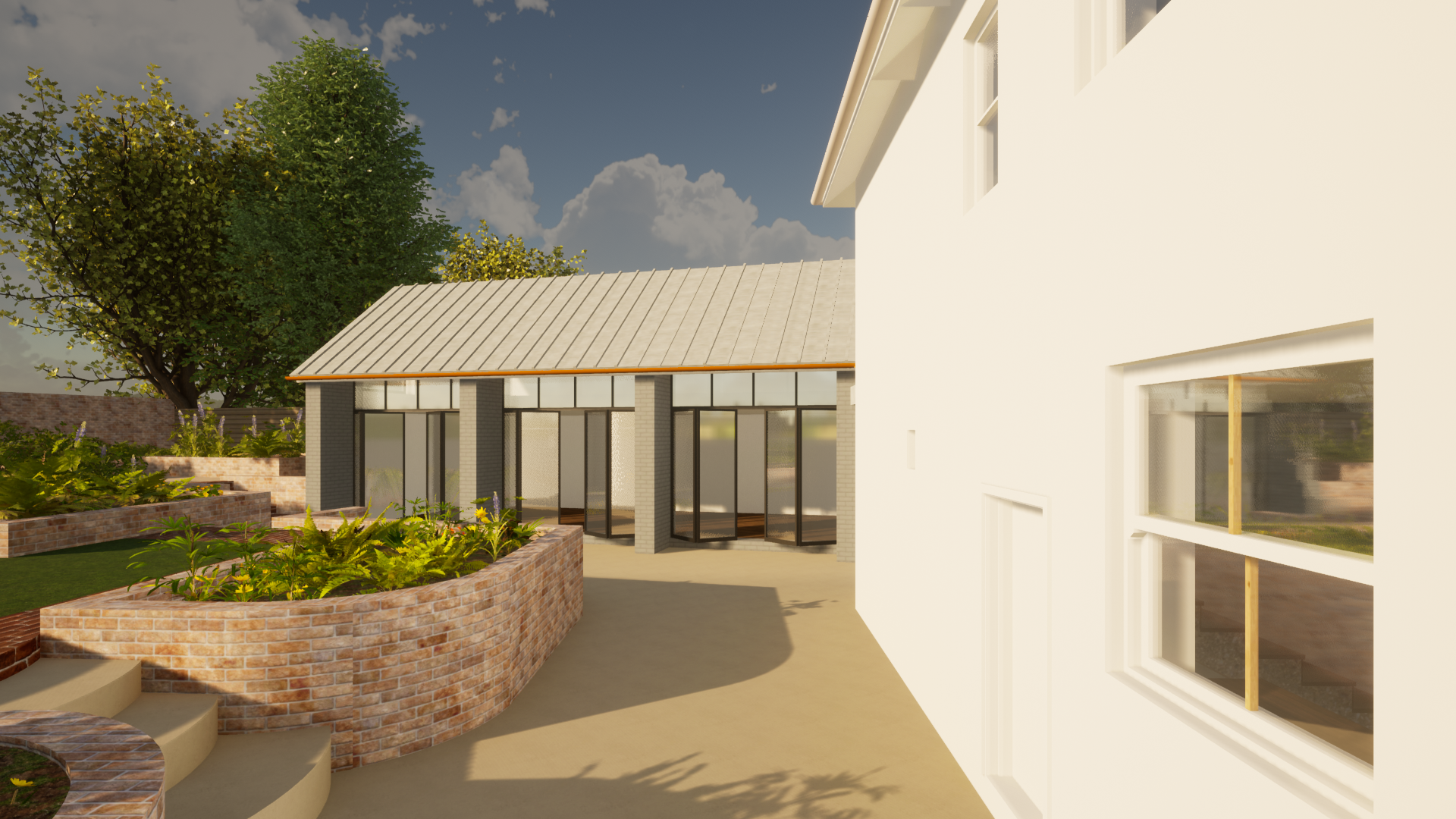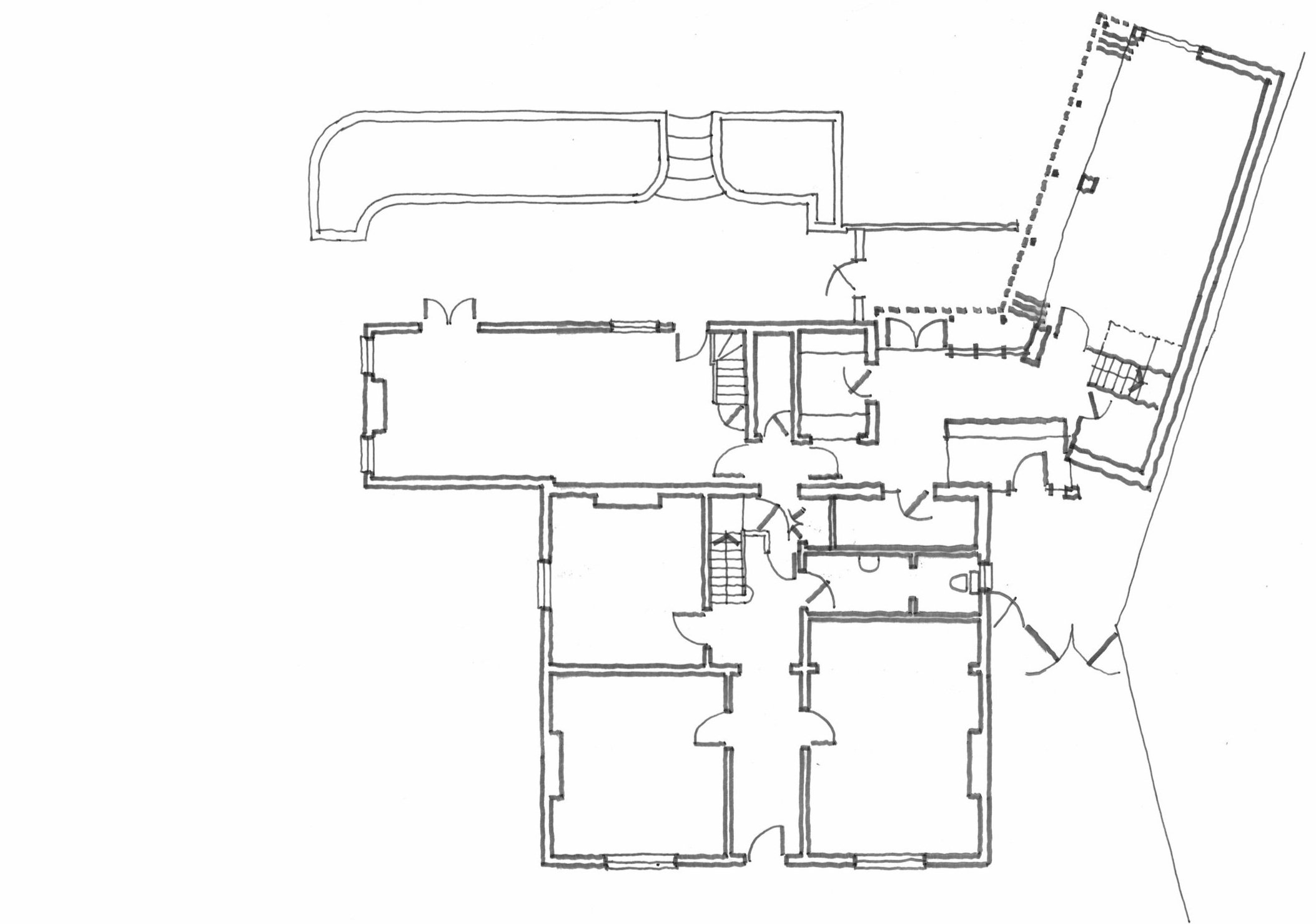Private House Extension
Client: Private
Location: Farnham, Surrey
Status: Planning
This understated contemporary extension to an existing Georgian House will replace a neglected and under-utilised garage - located at the rear and to the side of the existing building. The extension will accommodate new annexed living accommodation and a home office, connected to the existing via a crisp and clean glazed link, with the link forming a new rear entrance to the house to provide easy access to a laundry, boot, and dog rooms.
The client is a young family with busy work, social and school schedules that bring challenges to their everyday lives and how they occupy the family home. The house is a former doctor’s surgery and laid out with a very formal square plan and an extensive landscaped garden. Whilst the formal stepped front portico entrance provides a real sense of arrival for their visitors, the client’s everyday toing and froing with dogs, pushchairs, muddy sports kit had no cohesive and practical alternative.
Whilst the house is not listed its setting and character are formal with an immediate neighbouring property (a former coach house to the application site) located to the east of the proposed extension. The design included the removal of an existing single storey pitched-roof garage that formed part of the boundary between the two dwellings. To maximise the proposed space within the extension we used computer modelling to simulate shadowing and key views to demonstrate to both Waverley District Council and the neighbouring homeowner that the proposal provided no additional impact to their property than that of the existing garage.
The initial design process included exchanging ideas and images with the client via a shared Pinterest board, as well as capturing key strategic movement and arrangement requirements through the house, with a series of sketches and diagrams. This ensured that connections between the inside and outside of the building were introduced to allow the family to flow from the existing hallway through the kitchen to the new glazed link – a hub that connects laundry, boot room and dog room to a new everyday entrance and also the home office and gym.
The consented contemporary pitched roof design emulates the form and mass of the existing garage but uses grey brick, large clean areas of glazing and a zinc standing-seam roof to ensure a light and modern form that contrasts and compliments the restrained traditional white stucco of the joining house. The grey brick is inspired by the original colour of the house, that can be found beneath its white rendered facade.
The completed scheme will mean that the client has a connected home with free-flowing access to all areas, plus the ability to open the glazed elevation of the ground floor extension to let the garden and landscaping inside – whilst also providing a practical entrance and storage solution for wet and muddy footwear, dogs and anything else – particularly if it has wheels. The client was delighted with the planning consent, commenting “fantastic work team! Excellent result iB Architects Ltd and Black Box Planning – we really appreciate everyone's efforts.”










