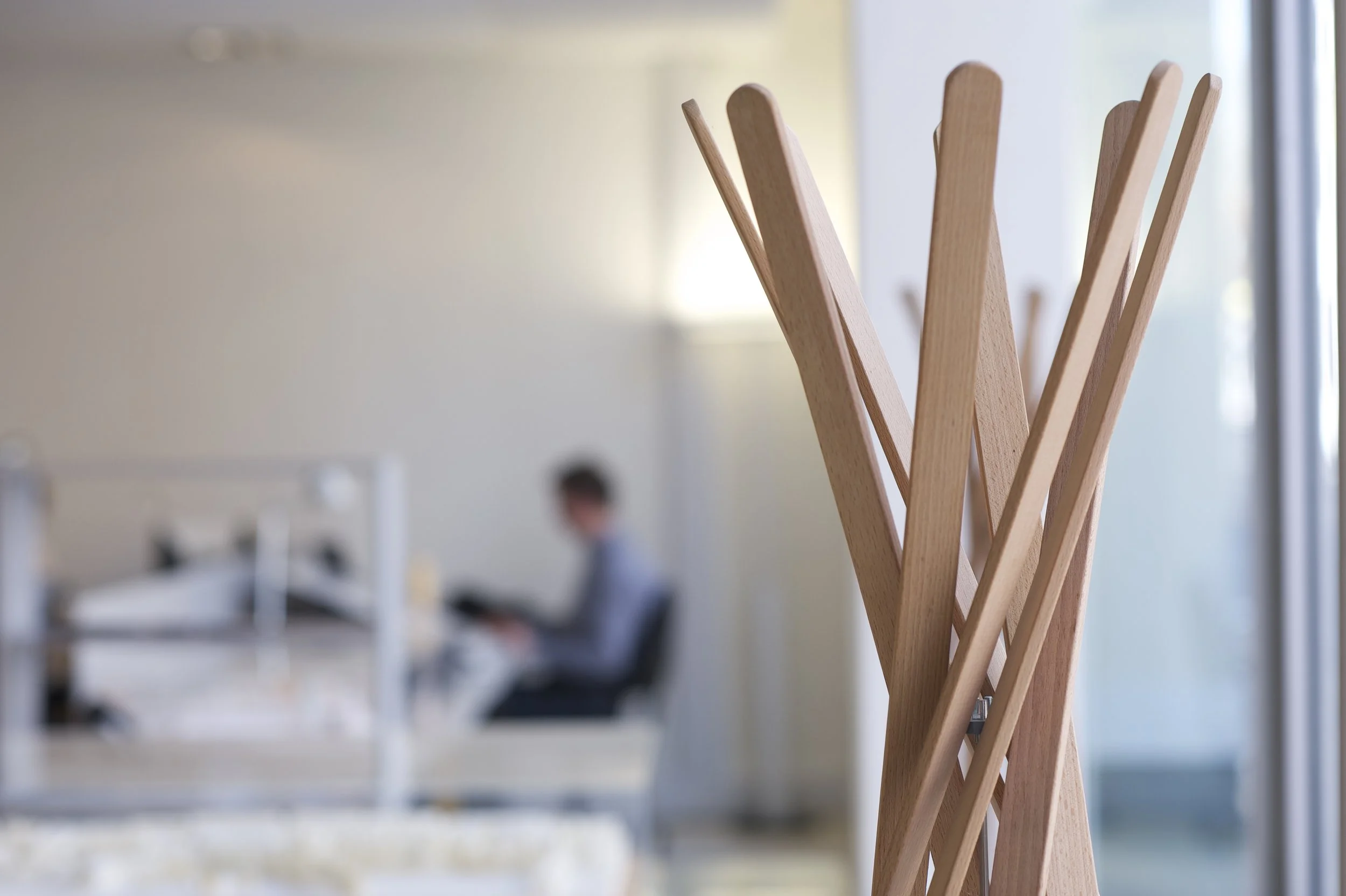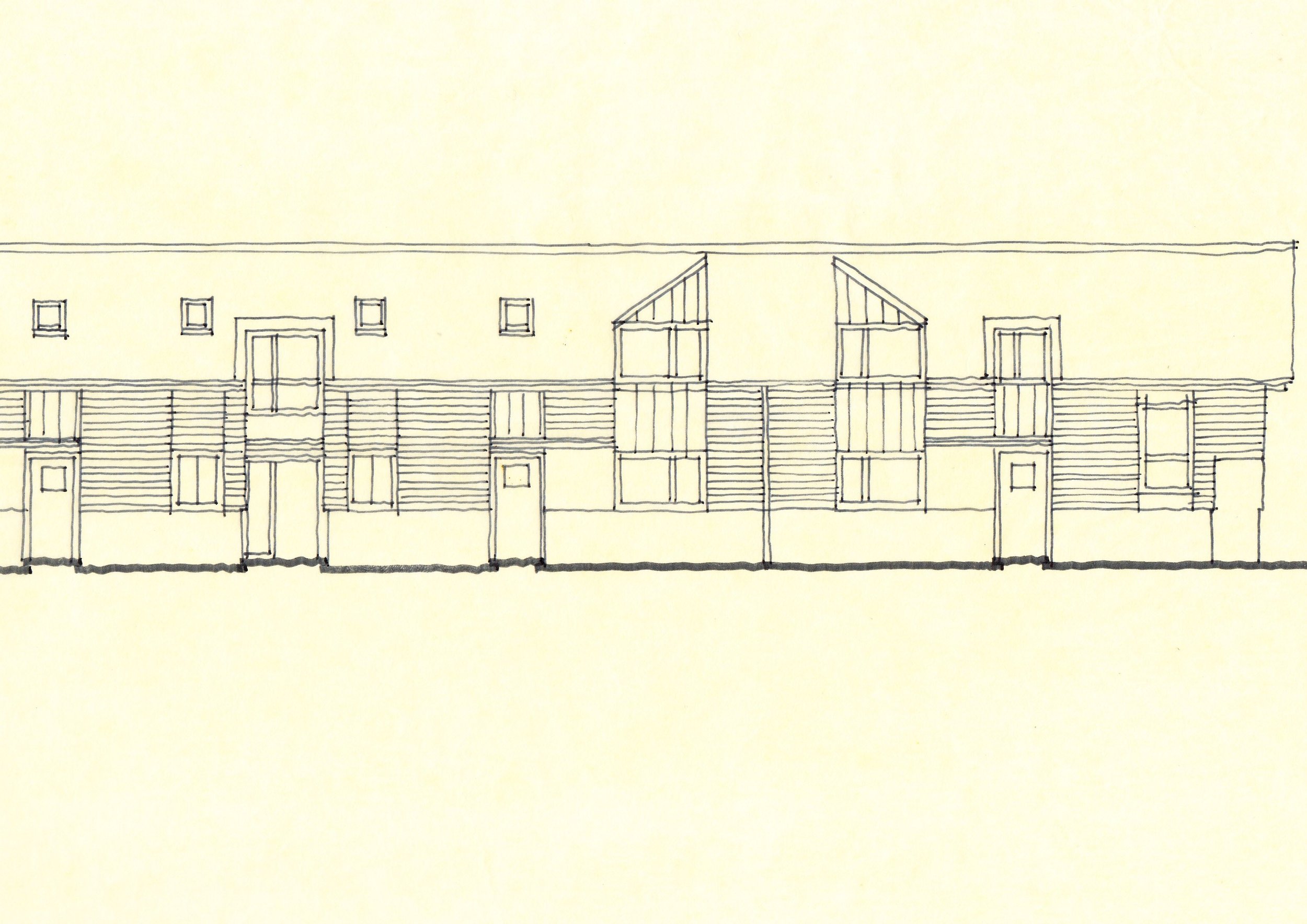Islamabad Education Campus
Client: Ahmadiyya Muslim Association
Location: Tilford, Surrey
Status: Completed
The Ahmadiyya Muslim Association (AMA) have occupied the Islamabad site since the mid-1980s and previously used the original timber-framed buildings that were originally constructed as temporary school accommodation just prior to the Second World War. This regeneration scheme is a complete modernisation and replacement of the facilities, removing the existing dilapidated buildings and creating residential accommodation for 33 families, guest accommodation, sports hall, classroom space and the Mubarak Mosque. The site is in the heart of the South Downs National Park, an Area of Outstanding Natural Beauty (AONB.)
Ordinarily the briefing and design process with a client would be one that is explorative, far reaching and challenging – intending to realise the design of building forms and their optimum locations. Islamabad being in in the AONB meant that a case had to be made to Waverley District Council to demonstrate the proposals would not cause harm to this protected area.
The original buildings of approximately 35 by 10 metres in size had been reappropriated by the community for uses as varied as offices, classrooms, community rooms, a badminton hall, and a Mosque. Our brief and vision were to recreate these spaces in replacement buildings that would be fit for their intended purpose. The two key restrictions placed upon the scheme were that the replacement buildings had to be in the same location and of the same form as the dilapidated originals, and that the development could not exceed the combined volume of those existing buildings.
Developing a scheme within the constraints of the AONB was challenging, but usefully it also provided a framework within which to operate and be measured by the planning authority. Conceptually the scheme strictly adhered to locating residential and ancillary accommodation on the footprints of the original linear terraced buildings that nestled into the sloping topography. Larger community buildings, such as the Mosque, are placed at the eastern end of the grouping where the former buildings with larger footprints had been located. This strategy ensured the arrangement of replacement-built form followed the pattern of the existing, and that the scale and massing was similar, whilst also meeting Nationally Described Space Standards for residential accommodation. Overall, we reduced the footprint of the buildings on site by 400 sqm, whilst increasing the internal usable floor area by 12%, which is acceptable within the realms of the AONB policy.
Extensive consultation was conducted with the local authority, residents, community leaders and local stakeholders, including the site’s adjoining primary school, who were offered use of the new sports hall. The pre-application process was encouraging and agreement that the original buildings had far outlived their intended lifespan was achieved and lead to a successful planning process - although not without its challenges. One of the more bizarre objections being the public perception that a wind farm was to be located on site! An early thought from the client had been to include small wind powered electricity generators at the top of each minaret - to contribute towards the sustainability of the scheme, however these were removed to avoid ongoing confusion and obtain public support.
All proposed buildings face onto the site’s open space with a sensitive landscape design fitting the buildings into their setting. The architecture of the original buildings influenced the design of the new ones, with two key exceptions. We designed the sports hall around a full-sized tennis court and although taller than its predecessor it is cleverly concealed beneath a sloping curved green roof. The sedum plants covering the roof visually blend this large building into the green landscape and provide new habitat for various wildlife and control the discharge of rainwater. The other exception is the jewel in the crown of Islamabad, the Mubarak Mosque, which has a very special place in the heart of community. The timber cladding of the other buildings was designed to follow their predecessors and complement the woodland setting. The Mosque is different and has been clad with copper panels, which are still influenced by the surrounding trees with the copper providing warmth and attraction from its natural brown colouring, but with a greater sense of preciousness to it.
Having previously worked on the Baitul Futuh Mosque with the AMA we understood that a prayer hall works better with an uninterrupted view of the Mihrab and ideally has an interior that is light and spacious - providing a spiritual and rarefied experience. The idea for the gently spiralling form came from a timber a coat-stand in our studio, where wooden strips formed around a circular base and were secured in tension to a metal ring. Each member contributes to a perfect circular array and encloses a column free space inside. The completed mosque is constructed in a similar manner using a steel frame, each beam is attached to a central ring beam at the top and a two-metre-high circular concrete base at the bottom. The roof over sails the concrete base on the outside, almost touching the ground. The mosque’s dome sits centrally to the space below surrounded by the peaks and troughs of the fanned roof. The roof contains a slot window on one side of each valley – bringing natural light into the space and dynamic and animated shadows across the ceiling throughout the day.
Visiting today, the experience is quite different to what it was when we first visited the site with client back in 2013, and they are delighted with the transformation and immensely proud of their new Mosque. The exterior of wavy copper panels that harmonise with the woodland surrounding almost belies the bright, cathedral-like sense of space that is experienced after removing your shoes and stepping through the entrance doors into the prayer hall.
Ian Blake designed the Mubarak Mosque and the Islamabad campus whilst at Sutton Griffin Architects. Completed photographs courtesy of Solid Structures









