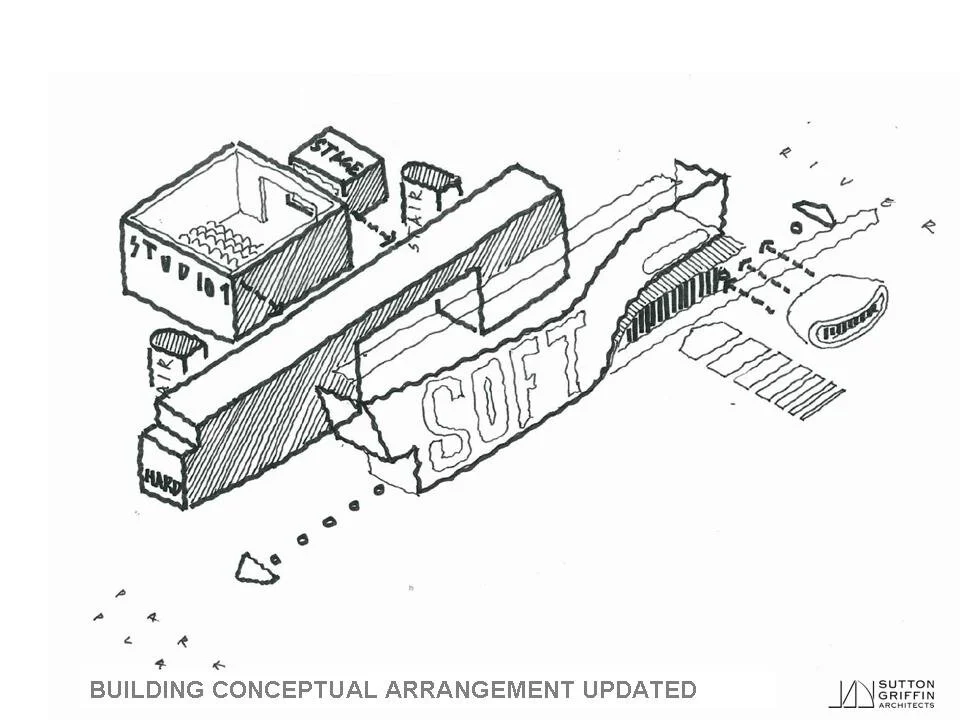Community Arts Pavillion, Newbury
Location: Newbury, Berkshire
Client: Greenham Common Trust
Status: Feasibility
A contemporary pavilion designed as the centre piece to the proposed regeneration of Newbury Wharf, with the intention of combining replacement facilities for Victoria Park with new arts orientated spaces for community use. It was seen a destination building that would increase visitors into the wharf area and bring youth, performance, and café spaces together inside a single modern structure.
The brief was devised by a committee of project stakeholders and included the following components;
Café and seating to replace the existing park café.
WCs to replace the aging park facilities.
Rehearsal and performance studio with stage.
Green room with dressing rooms and office space
Box office
Exhibition gallery
Recording studio and video editing suite
Art studio
Youth counselling offices
The specific challenges we faced when devising a building with a wide variety of function requirements was creating a harmonious relationship between different user groups and ensuring that there was no duplication of space provision. Understanding in detail each stakeholder’s specific requirements allowed us to keep noise producing spaces away from those requiring quiet and private and secure areas off-limits from areas occupied by the public throughout the day and evening.
One of several projects in Newbury’s 2025 vision, this project was subject to several public consultation and engagement exhibitions, where we were able to present the proposals to the public and explain the intentions and benefits of the design - as well as provide answers to concerns that were raised.
The design rationale is that it creates a two-storey linear solid back to the building, which acts as a sound barrier to the A339 dual carriageway that forms the boundary with Victoria Park. Within that solid element we located the key studio and rehearsal spaces that needed to be sound-proof and did not require natural day-lighting. The front, and park facing part of the pavilion became a more ephemeral and visually interactive structure, where the public areas including café and foyer spaces could be located both with views over the park and adjacent children’s play space.
Green and sedum planted living-walls and roof cover the solid rear, or spine, of the building making it feel like a natural extension of the park’s landscaped boundary with the busy road. It also provides additional habitat for increased biodiversity and sustainable rainwater drainage. The solid thermal mass of this part enables the design to be incredibly sustainable, using passive heating and cooling technologies with rain water harvesting.
The pavilion front is designed with a mixture of material choices including double height glazing with a timber louvre screen for solar shading - this keeps the internal temperature moderated and provides a visually dynamic elevation that changes lighting inside the building throughout the day and becomes a point of interest within the park, when lit up at night.
Ian Blake designed the Community Arts Pavilion whilst at Sutton Griffin Architects









