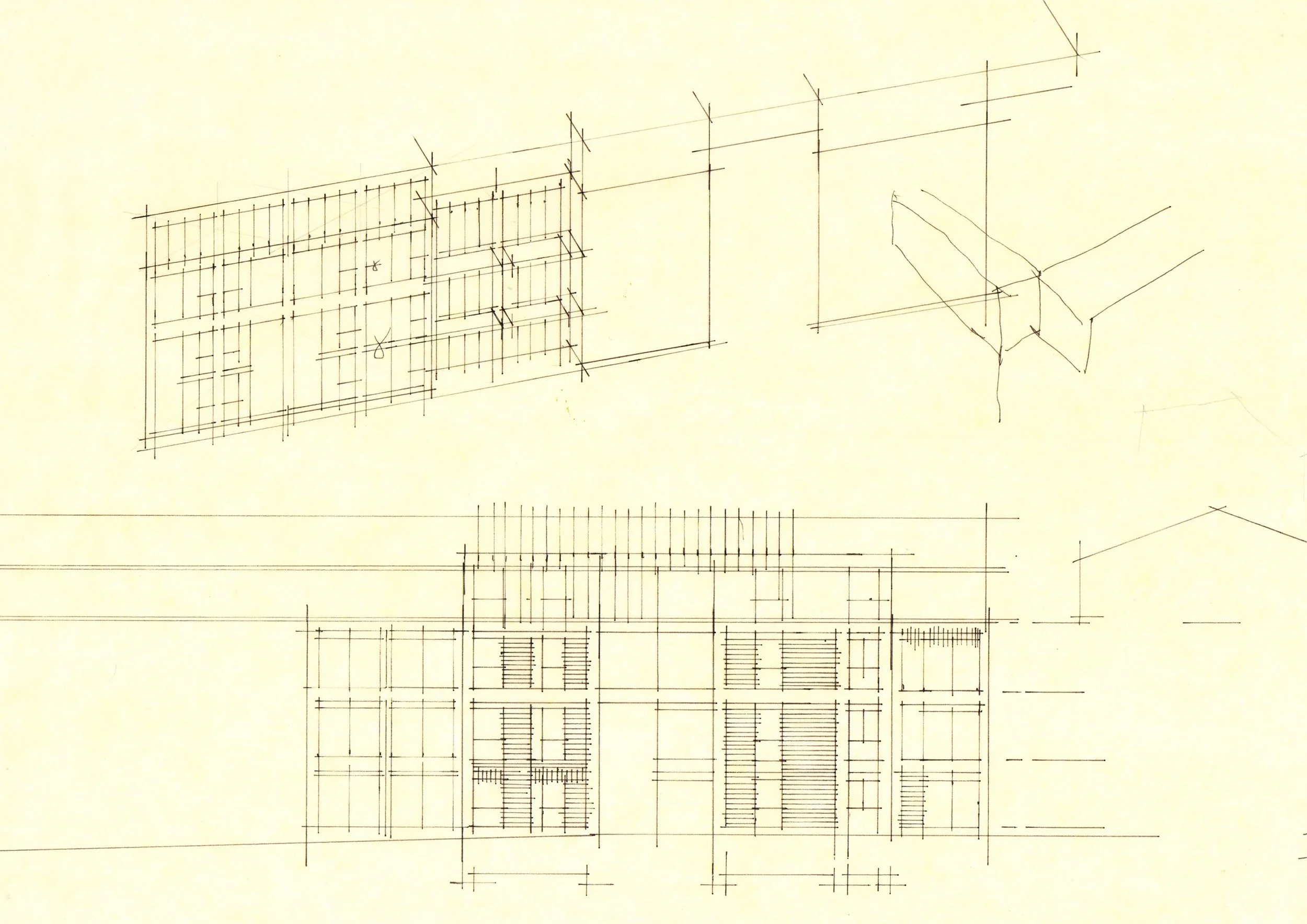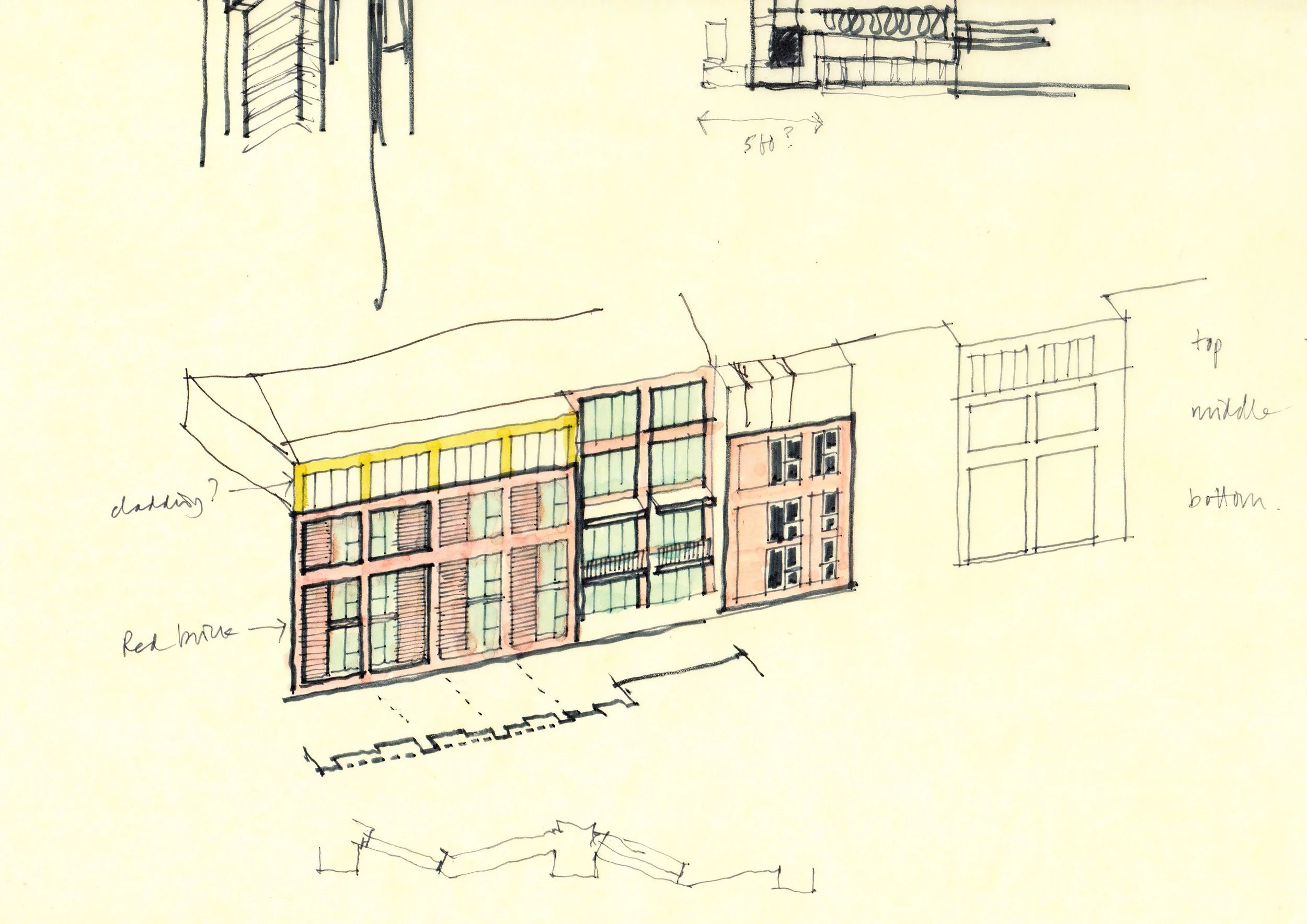Saxon Court, Basingstoke
Client: Sovereign Housing
Location: Basingstoke, Hampshire
Status: Concept
The site is the former head office for Sovereign Housing, who have relocated to new modern facilities at Basing View in Basingstoke. The town centre site location is very sustainable, it is a short walk to the main shopping facilities, railway station, bus services and other town centre facilities. The proposal is for an apartment building containing 43 affordable homes of similar height to the existing offices and making more efficient use of the site’s footprint.
Sovereign’s brief was for the evaluation of their redundant premises and exploration of the feasibility for a change of use to affordable housing. Specific challenges related to whether the building could be retained and converted, rather than replaced and if a residential use was suitable in this location – adjacent to the town’s conservation area and a grade II listed public house. Several surrounding office buildings had already been converted to apartments using permitted development rights, however at Saxon Court the quality of accommodation and living environment that would have been provided using this route would not have met the high expectations of Sovereign’s Home + Place Standard. The building frame dimensions and position on the site, together with viability cost were not conducive to residential requirements and therefore Sovereign ruled out a conversion.
Pre-application enquiry dialogue was undertaken with the planning authority, including input from both the conservation officer and the local design review panel. This dialogue assisted the direction and early approach of the design process, which included concealing car parking behind the building rather than keeping it visible along the frontage and improving the street scene with an acceptable pavement setback for a residential building. The proposal’s location will move built form away from adjacent residential buildings and the listed Wheatsheaf public house, to greatly improve the view along this important gateway approach to the town centre.
The facade has been designed to emphasise the building’s verticality with depth created through expressed brick columns and to ensure that living room windows have a minimum of 2 metres set back from the pavement. Material choices include red Berkshire / North Hampshire blend bricks for the ground to second floors, with brick returns used to emphasise recessed detail panels. Windows have a slim frame profile, coloured on the exterior to compliment the brickwork, and ensure a contemporary aesthetic. The roof will be a metal standing seam finish providing a clearly visual top to the building. It will minimise perceived visual impact of the proposed scale and massing by including third floor accommodation within it - across the street facing wing of the building only.
The scheme will include a fabric first approach to the external envelope, using air source heat pump technology and on-site generation of electricity through the inclusion of photovoltaic cells on the roof. The proposed landscaping addresses vital biodiversity improvements to the site.









