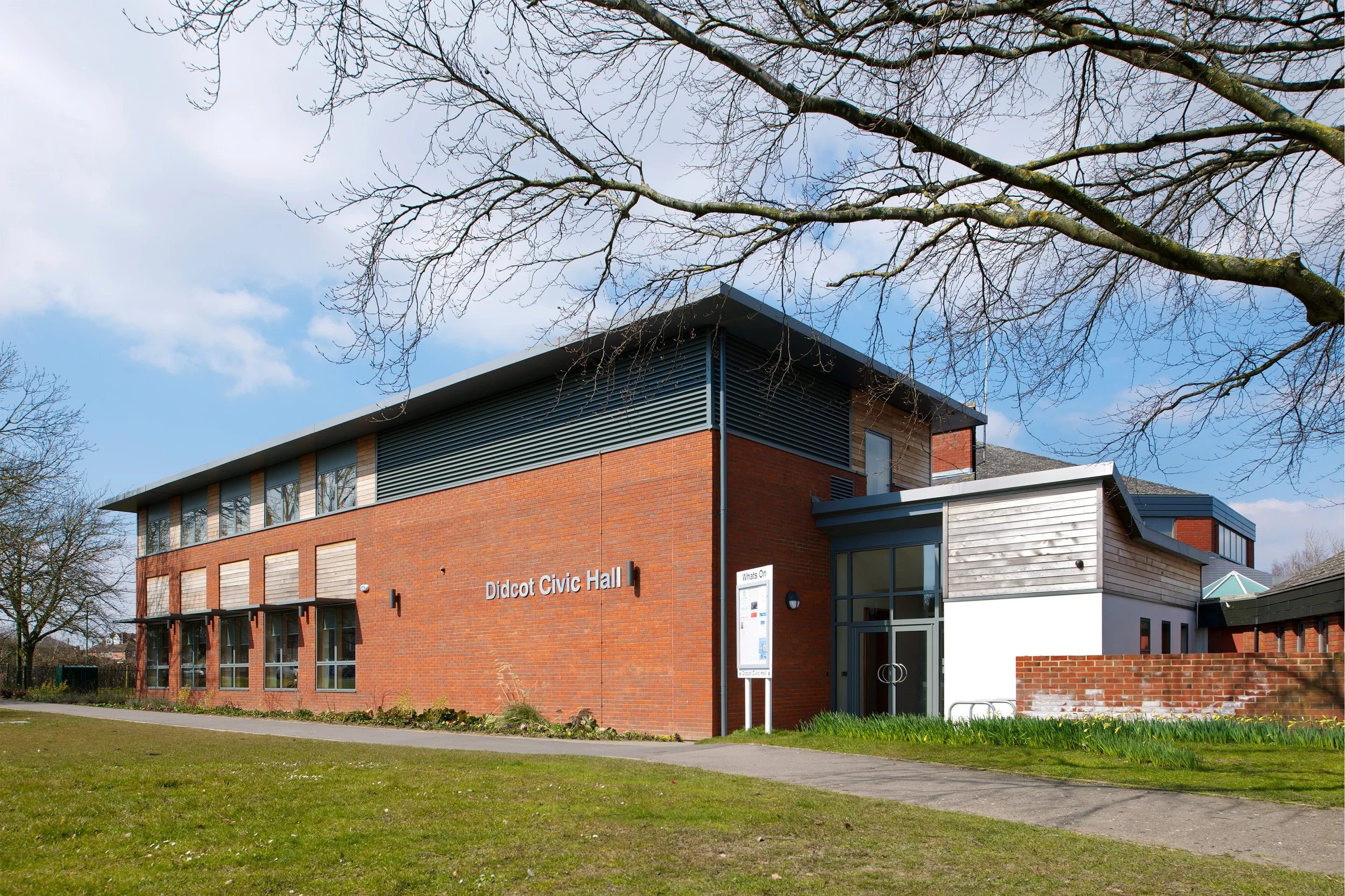Didcot Civic Centre
Location: Didcot, Oxfordshire
Client: Didcot Town Council
Status: Completed
Prior to refurbishment the Civic Hall had become dated and no longer met the requirements of the council and the users of the building. The comprehensive renovation included an extension to the front of the building, improving the centre’s street presence and Didcot’s ambition for the continued growth of its regional profile. The scheme is a simple contemporary design solution that is of its time - much in the same way that the existing Oxfordshire County Council designed building reflected its own design era.
Our original brief was written in collaboration with the town council and the stakeholders of the civic centre’s user groups, and was devised to address the following challenges:
The entrance to the centre had very poor street presence and upon arrival it was difficult to navigate yourself into the building – a source of confusion to many visitors as the main doors did not face the principal street, the Broadway.
The building accommodated two main functions, the civic offices and a civic hall used by various community groups for a variety of activities. The offices only required public access during normal working hours, whilst the hall could be used throughout the day, evenings and at weekends and therefore a single entrance needed to account for this.
The existing green space on site was underutilised, and although adjacent to the building was poorly accessible and not integrated. Weddings are often held at the civic hall and the green space did not previously provide a fitting amenity for this.
The configuration of the existing building is formed from two integrated yet different sized octagonal shaped plans, which required careful planning to attach an extension to.
Separate social activities could not take place in adjoining rooms at the same time, as access to the smaller committee room was through the main civic hall. Also, there was no acoustic insulation between the two.
Our early analysis of the existing facilities revealed that the building required a completely new entrance location, alongside a reconfiguration of the internal arrangement. This would also ease navigation through the building and create clear separation between the civic and social functions – enabling each space to be used without disturbing another.
The resolution for the scheme was achieved by creating the following key adjustments to the site and building:
An extension was added along the Broadway to form a strong identity along the main street through Didcot’s town centre.
A new entrance was created alongside the extension which brings the visitor directly into a large single foyer, from where they can navigate all parts of the building.
The council offices were retained within the smaller of the two octagons and this space could be securely closed off when not in use – allowing public attendance at weekend and evening events free unfettered access to the remainder of the centre.
The design retained the existing hall and extensively refurbished it, and through the collaboration with an acoustic engineer, soundproofing was installed.
The small committee room was given a dedicated entrance with direct access from the entrance foyer.
We designed new toilets within the extension, freeing up the space of the former WCs to create a new larger bar. With the former bar removed, a new commercial sized kitchen could be installed in its place, serving into both the civic hall and the public foyer.
The interior of the refurbished hall was kept simple, to maximise space, using white walls and a new sprung-timber floor, with American walnut veneer joinery and stainless steel fittings throughout. Material choices for the extension were red bricks to complement those of the existing 1970s building, with inset western red cedar feature panels and gunmetal-grey framed windows.
The refurbishment included a full upgrade to the existing building’s insulation and energy use, with new mechanical services, lighting and replacement windows and doors.
The impact of our scheme for our client has been exceptionally positive. They now have a suite of dedicated rooms for all key town council functions, as well as increasing the offering of rentable community spaces from two to six, which can cope with occupancies from two to 150 people. Plus, the occupancy of each space can be undertaken concurrently, without the worry of disturbance between quiet and sound producing activities.
Ian Blake designed Didcot Civic Centre whilst at Sutton Griffin Architects.










